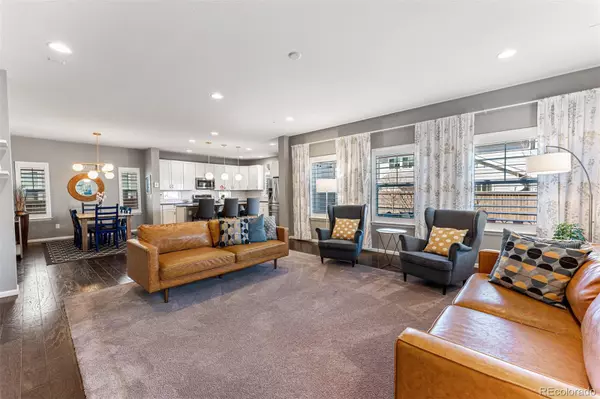$1,185,000
$1,050,000
12.9%For more information regarding the value of a property, please contact us for a free consultation.
4 Beds
4 Baths
2,785 SqFt
SOLD DATE : 04/29/2022
Key Details
Sold Price $1,185,000
Property Type Single Family Home
Sub Type Single Family Residence
Listing Status Sold
Purchase Type For Sale
Square Footage 2,785 sqft
Price per Sqft $425
Subdivision The Gardens At Table Mountain
MLS Listing ID 7242485
Sold Date 04/29/22
Style Traditional
Bedrooms 4
Full Baths 2
Half Baths 1
Three Quarter Bath 1
Condo Fees $57
HOA Fees $57/mo
HOA Y/N Yes
Abv Grd Liv Area 2,785
Originating Board recolorado
Year Built 2016
Annual Tax Amount $6,895
Tax Year 2020
Lot Size 6,098 Sqft
Acres 0.14
Property Description
Charming home in The Gardens at Table Mountain (Golden) with an amazing community pool. The kitchen boasts a large quartz island, white cabinets, stainless steel appliances and a subway tile backsplash. The main floor offers an office/play area, open-concept flow and designer light fixtures. Upstairs, there is a large primary bedroom with an enormous five-piece bathroom with a large soaking tub and huge walk-in closet. Additional upstairs rooms include a gorgeous guest bedroom with its own private bathroom and balcony, two bedrooms with a shared bathroom, plus a convenient second-floor laundry room. The large unfinished basement with nine-foot ceilings is your blank canvas to create the space of your dreams with space for a fifth bedroom. The north-facing back patio provides shade on the back patio which is perfect for hot summers while hosting a BBQ with friends. The local elementary school is right around the corner. All of the neighbors love to connect at the community pool, which also has a park and clubhouse.
Location
State CO
County Jefferson
Rooms
Basement Full, Unfinished
Interior
Interior Features Five Piece Bath, Jack & Jill Bathroom, Kitchen Island, Open Floorplan, Pantry, Quartz Counters
Heating Forced Air
Cooling Central Air
Flooring Carpet, Tile, Wood
Fireplace N
Appliance Dishwasher, Dryer, Microwave, Oven, Refrigerator, Washer
Exterior
Exterior Feature Balcony
Garage Spaces 3.0
Utilities Available Electricity Connected, Natural Gas Connected
View Mountain(s)
Roof Type Architecural Shingle
Total Parking Spaces 3
Garage Yes
Building
Lot Description Sprinklers In Front, Sprinklers In Rear
Foundation Slab, Structural
Sewer Public Sewer
Water Public
Level or Stories Two
Structure Type Brick, Frame
Schools
Elementary Schools Fairmount
Middle Schools Drake
High Schools Arvada West
School District Jefferson County R-1
Others
Senior Community No
Ownership Individual
Acceptable Financing Cash, Conventional, FHA, VA Loan
Listing Terms Cash, Conventional, FHA, VA Loan
Special Listing Condition None
Pets Description Yes
Read Less Info
Want to know what your home might be worth? Contact us for a FREE valuation!

Our team is ready to help you sell your home for the highest possible price ASAP

© 2024 METROLIST, INC., DBA RECOLORADO® – All Rights Reserved
6455 S. Yosemite St., Suite 500 Greenwood Village, CO 80111 USA
Bought with Kentwood Real Estate City Properties
GET MORE INFORMATION

Broker Associate | IA.100097765






