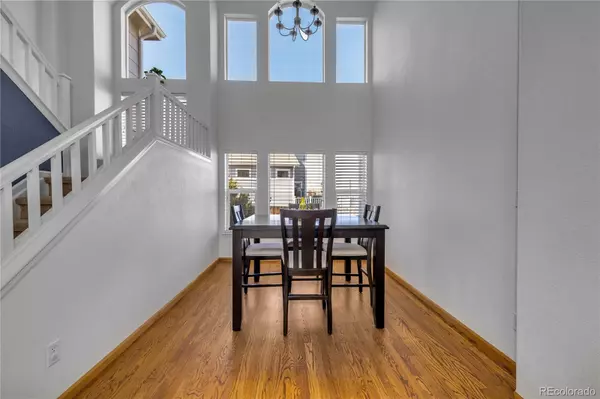$677,500
$639,000
6.0%For more information regarding the value of a property, please contact us for a free consultation.
4 Beds
3 Baths
2,440 SqFt
SOLD DATE : 05/05/2022
Key Details
Sold Price $677,500
Property Type Single Family Home
Sub Type Single Family Residence
Listing Status Sold
Purchase Type For Sale
Square Footage 2,440 sqft
Price per Sqft $277
Subdivision Bradbury Ranch
MLS Listing ID 7596067
Sold Date 05/05/22
Style Traditional
Bedrooms 4
Full Baths 2
Half Baths 1
Condo Fees $100
HOA Fees $100/mo
HOA Y/N Yes
Abv Grd Liv Area 1,941
Originating Board recolorado
Year Built 1998
Annual Tax Amount $2,994
Tax Year 2021
Lot Size 8,712 Sqft
Acres 0.2
Property Description
Welcome home to 10759 Appaloosa Court! This beautiful 2 story entry greets you with wood flooring and plenty of windows that allow for natural light to flow through the formal living and dining room. Head into the kitchen which includes eat in dining and opens into the family room, ideal for relaxing and enjoying a cozy night in by the fire. The main level is complete with a powder room and mud room/laundry room off the 3 car garage. Upstairs you will find the spacious primary bedroom with a walk-in closet and a five-piece bathroom. Across the walkway are 2 large bedrooms and an additional bathroom. The finished basement is complete with a guest room, office or workout area and another living space perfect for video games and movies. Step outside to your oversized yard that boasts plenty of space for entertaining and everything your heart desires. Whether it's the hot tub, fire pit, kids jumping on the trampoline or playing in the sand box, you can have it all! Backing to the greenbelt makes this location perfect for those seeking a bit more privacy. The amazing community of Bradbury Ranch includes a pool, parks, trails and tennis courts. Make this home yours today!
Location
State CO
County Douglas
Rooms
Basement Finished
Interior
Interior Features Ceiling Fan(s), Five Piece Bath, High Ceilings, Jet Action Tub, Pantry, Hot Tub, Walk-In Closet(s)
Heating Forced Air
Cooling Central Air
Flooring Carpet, Tile, Vinyl, Wood
Fireplaces Number 1
Fireplaces Type Family Room, Gas
Fireplace Y
Appliance Dishwasher, Disposal, Dryer, Microwave, Oven, Refrigerator, Self Cleaning Oven, Washer
Exterior
Exterior Feature Private Yard, Spa/Hot Tub
Garage Spaces 3.0
Fence Full
Roof Type Composition
Total Parking Spaces 3
Garage Yes
Building
Lot Description Greenbelt, Sprinklers In Front, Sprinklers In Rear
Sewer Public Sewer
Water Public
Level or Stories Two
Structure Type Wood Siding
Schools
Elementary Schools Prairie Crossing
Middle Schools Sierra
High Schools Chaparral
School District Douglas Re-1
Others
Senior Community No
Ownership Individual
Acceptable Financing Cash, Conventional, FHA, VA Loan
Listing Terms Cash, Conventional, FHA, VA Loan
Special Listing Condition None
Pets Description Yes
Read Less Info
Want to know what your home might be worth? Contact us for a FREE valuation!

Our team is ready to help you sell your home for the highest possible price ASAP

© 2024 METROLIST, INC., DBA RECOLORADO® – All Rights Reserved
6455 S. Yosemite St., Suite 500 Greenwood Village, CO 80111 USA
Bought with Keller Williams Realty Downtown LLC
GET MORE INFORMATION

Broker Associate | IA.100097765






