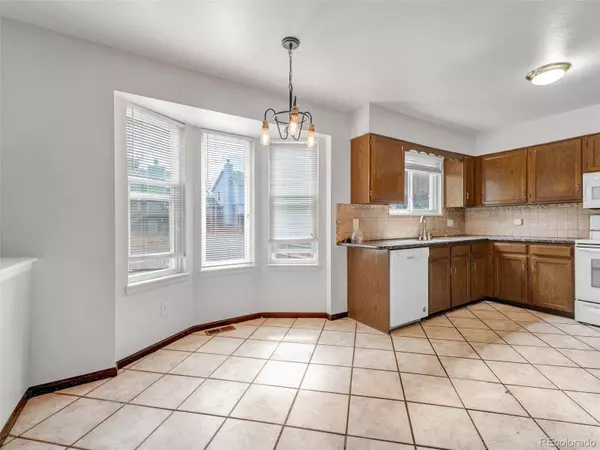$625,000
$575,000
8.7%For more information regarding the value of a property, please contact us for a free consultation.
4 Beds
3 Baths
2,760 SqFt
SOLD DATE : 05/10/2022
Key Details
Sold Price $625,000
Property Type Single Family Home
Sub Type Single Family Residence
Listing Status Sold
Purchase Type For Sale
Square Footage 2,760 sqft
Price per Sqft $226
Subdivision The Ranch
MLS Listing ID 9347115
Sold Date 05/10/22
Bedrooms 4
Full Baths 1
Half Baths 1
Three Quarter Bath 1
Condo Fees $125
HOA Fees $41/qua
HOA Y/N Yes
Abv Grd Liv Area 2,141
Originating Board recolorado
Year Built 1984
Annual Tax Amount $3,524
Tax Year 2021
Lot Size 4,791 Sqft
Acres 0.11
Property Description
A two story home located in the Ranch neighborhood is yours to provide some TLC. This is a light fixer upper that can become your dream home with some fresh paint, floor refinishing and some small updates! Entering this home brings you to the family room that has a fireplace and wet bar. From there you can move into the formal living room with bay window. The kitchen has granite countertops and a nook for additional eating space. The main level also has an attached sunroom that can be reached from the family room. Upstairs has the master bedroom with an attached full bathroom featuring double sinks and a walk in closet! There are two additional bedrooms and a 3/4 bathroom The upstairs also features a large loft that overlooks the living room below. The partially finished basement has a non-conforming bedroom, with a closet and a window, another living room, a workspace, a laundry area, and a storage space. Outdoors there is an attached two car garage, and a yard waiting for your green thumb! Location is key to this home, as it is close to Denver and Boulder. There are many shops and restaurants nearby, making this home even more appealing! This home is being sold, AS IS.
Location
State CO
County Adams
Rooms
Basement Finished
Interior
Heating Forced Air
Cooling Central Air
Fireplace N
Appliance Dishwasher, Dryer, Microwave, Oven, Refrigerator, Washer
Exterior
Garage Spaces 2.0
Roof Type Composition
Total Parking Spaces 2
Garage Yes
Building
Sewer Public Sewer
Level or Stories Two
Structure Type Brick, Frame
Schools
Elementary Schools Cotton Creek
Middle Schools Silver Hills
High Schools Mountain Range
School District Adams 12 5 Star Schl
Others
Senior Community No
Ownership Individual
Acceptable Financing Cash, Conventional
Listing Terms Cash, Conventional
Special Listing Condition None
Read Less Info
Want to know what your home might be worth? Contact us for a FREE valuation!

Our team is ready to help you sell your home for the highest possible price ASAP

© 2024 METROLIST, INC., DBA RECOLORADO® – All Rights Reserved
6455 S. Yosemite St., Suite 500 Greenwood Village, CO 80111 USA
Bought with Compass - Denver
GET MORE INFORMATION

Broker Associate | IA.100097765






