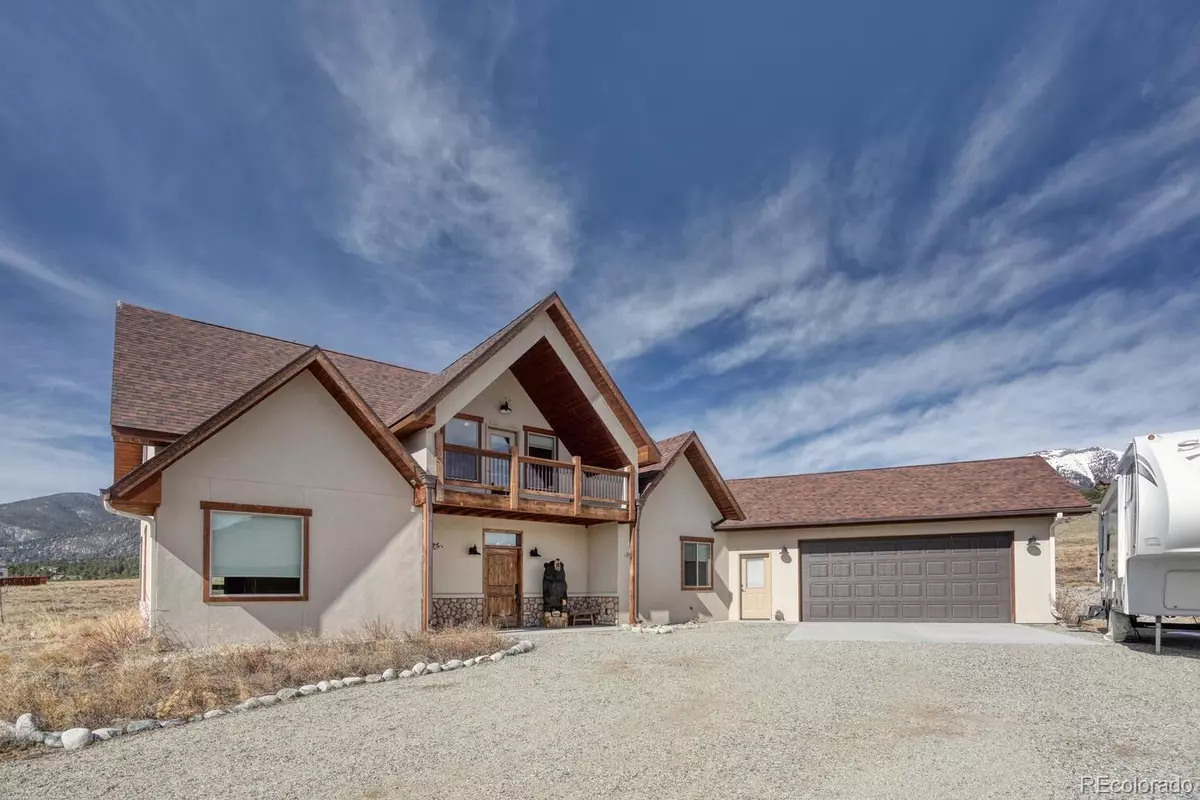$965,000
$995,000
3.0%For more information regarding the value of a property, please contact us for a free consultation.
3 Beds
3 Baths
2,476 SqFt
SOLD DATE : 06/07/2022
Key Details
Sold Price $965,000
Property Type Single Family Home
Sub Type Single Family Residence
Listing Status Sold
Purchase Type For Sale
Square Footage 2,476 sqft
Price per Sqft $389
Subdivision Game Trail
MLS Listing ID 6374196
Sold Date 06/07/22
Style Mountain Contemporary
Bedrooms 3
Full Baths 1
Half Baths 1
Three Quarter Bath 1
Condo Fees $1,046
HOA Fees $87/ann
HOA Y/N Yes
Abv Grd Liv Area 2,476
Originating Board recolorado
Year Built 2015
Annual Tax Amount $2,477
Tax Year 2021
Lot Size 3.080 Acres
Acres 3.08
Property Description
Your dream home awaits. This 2476 sq ft home with an attached 810 sq ft garage and a detached 624 sq ft garage sits on 3.08 acres with magnificent views. The home was built in 2015 and is in move in condition. The main floor host a cooks kitchen with large pantry, all stainless steel appliance, 5 burner Kenmore stove with convection oven, Kenmore side by side fridge and GE microwave. Tiled floors and granite counter tops complete this setup. The dining area is easily accessible and adjoins the great room making the area very open. The wood burning fireplace with a heat-a-later is surrounded with river stone capped with a custom mantle are accented by the Birch wood floors. The master suite is adjacent to the great room with a large walk in closet and 5 piece bath. Enjoy the steam shower after a busy day. Upstairs is a large family room with 2 bedrooms, a 3/4 bath a deck and views of the surrounding mountains. The lower level is in-floor heat while the upper level is hot water baseboard. The efficient 24 panel photovoltaic solar system supplies most of the electric and the Sellers even get a credit back at the end of each year. The attached oversize garage is fully finished and the detached large garage can hold all your toys. Why build in these times and your dream home is ready to move in and enjoy.
Location
State CO
County Chaffee
Zoning RR
Rooms
Main Level Bedrooms 1
Interior
Interior Features Built-in Features, Entrance Foyer, Five Piece Bath, Granite Counters, High Ceilings, Open Floorplan, Pantry, Primary Suite, Smoke Free, Vaulted Ceiling(s), Walk-In Closet(s)
Heating Active Solar, Baseboard, Hot Water, Passive Solar, Propane, Radiant Floor, Solar, Wood, Wood Stove
Cooling None
Flooring Carpet, Tile, Wood
Fireplaces Number 1
Fireplaces Type Great Room, Wood Burning
Fireplace Y
Appliance Convection Oven, Cooktop, Dishwasher, Disposal, Dryer, Gas Water Heater, Microwave, Oven, Range, Range Hood, Refrigerator, Self Cleaning Oven, Washer
Exterior
Exterior Feature Balcony, Rain Gutters, Spa/Hot Tub
Garage 220 Volts, Driveway-Gravel, Dry Walled, Exterior Access Door, Finished, Insulated Garage, Oversized, Storage
Garage Spaces 4.0
Fence None
Utilities Available Electricity Connected, Natural Gas Not Available, Phone Connected, Propane
View City, Meadow, Mountain(s), Valley
Roof Type Architecural Shingle
Total Parking Spaces 4
Garage Yes
Building
Lot Description Level, Meadow, Rock Outcropping
Foundation Slab
Sewer Septic Tank
Level or Stories Two
Structure Type Frame, Stucco
Schools
Elementary Schools Avery Parsons
Middle Schools Mcginnis
High Schools Buena Vista
School District Buena Vista R-31
Others
Senior Community No
Ownership Individual
Acceptable Financing Cash, Conventional
Listing Terms Cash, Conventional
Special Listing Condition None
Pets Description Cats OK, Dogs OK, Yes
Read Less Info
Want to know what your home might be worth? Contact us for a FREE valuation!

Our team is ready to help you sell your home for the highest possible price ASAP

© 2024 METROLIST, INC., DBA RECOLORADO® – All Rights Reserved
6455 S. Yosemite St., Suite 500 Greenwood Village, CO 80111 USA
Bought with First Colorado Land Office, Inc.
GET MORE INFORMATION

Broker Associate | IA.100097765






