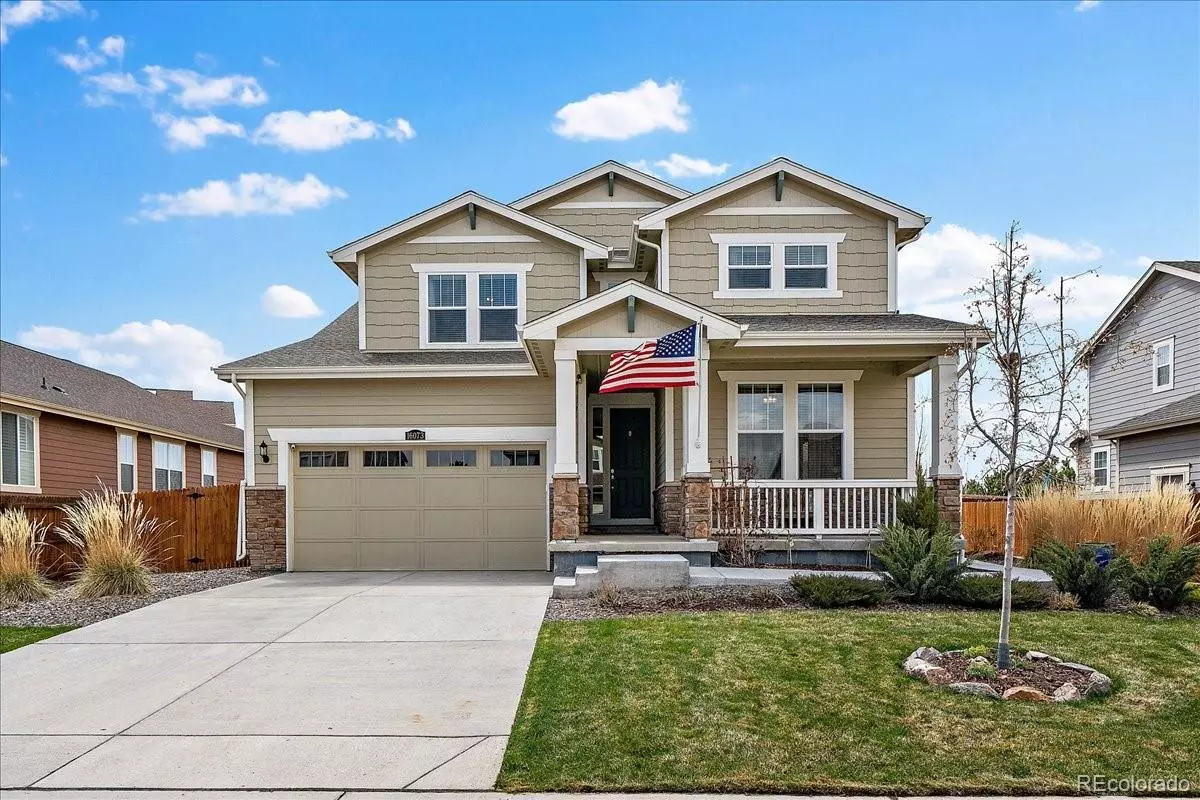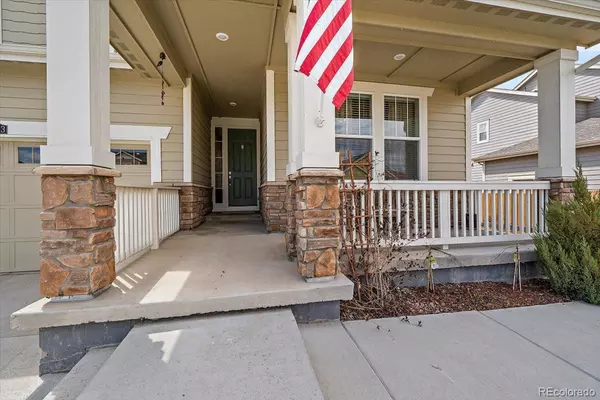$773,173
$765,000
1.1%For more information regarding the value of a property, please contact us for a free consultation.
5 Beds
5 Baths
2,939 SqFt
SOLD DATE : 06/23/2022
Key Details
Sold Price $773,173
Property Type Single Family Home
Sub Type Single Family Residence
Listing Status Sold
Purchase Type For Sale
Square Footage 2,939 sqft
Price per Sqft $263
Subdivision Morrison
MLS Listing ID 9527333
Sold Date 06/23/22
Bedrooms 5
Full Baths 3
Half Baths 1
Three Quarter Bath 1
Condo Fees $47
HOA Fees $47/mo
HOA Y/N Yes
Abv Grd Liv Area 2,939
Originating Board recolorado
Year Built 2018
Annual Tax Amount $6,636
Tax Year 2021
Lot Size 8,276 Sqft
Acres 0.19
Property Description
This beautiful two-story highly sought out Next Gen house is what you've been waiting for. It features 5 bedrooms, a 3 car tandem garage, and it even has solar panels! The Next Gen home has a first-floor private suite with a living room, kitchenette, bedroom, laundry room and bathroom, with a true separate entrance which is perfect for multi-generational families or even a home office, the possibilities are endless! The main home has a living room with a cozy fire place, a beautiful kitchen with granite counters, a large island, dining room and covered patio enclosed by screens ready for you to enjoy this summer. Upstairs features four bedrooms. The owner's suite has a large walk in closet and 5 piece bathroom, ready for you to relax after a long day. The 2nd bedroom has it's own full private bathroom. To make it even better there is also a Jack and Jill bedroom as well which share a full bathroom. The basement is unfinished and ready for you to design as you would like. Come take a look today!
Location
State CO
County Adams
Rooms
Basement Unfinished
Main Level Bedrooms 1
Interior
Interior Features Ceiling Fan(s), Eat-in Kitchen, Five Piece Bath, Granite Counters, In-Law Floor Plan, Jack & Jill Bathroom, Kitchen Island
Heating Active Solar
Cooling Air Conditioning-Room
Flooring Carpet, Laminate, Tile
Fireplaces Number 1
Fireplaces Type Gas, Living Room
Fireplace Y
Appliance Dishwasher, Dryer, Microwave, Oven, Refrigerator, Washer
Exterior
Exterior Feature Garden
Garage Spaces 3.0
Fence Full
Roof Type Composition
Total Parking Spaces 3
Garage Yes
Building
Sewer Public Sewer
Water Public
Level or Stories Two
Structure Type Frame
Schools
Elementary Schools West Ridge
Middle Schools Roger Quist
High Schools Riverdale Ridge
School District School District 27-J
Others
Senior Community No
Ownership Individual
Acceptable Financing Cash, Conventional, FHA, Jumbo
Listing Terms Cash, Conventional, FHA, Jumbo
Special Listing Condition None
Read Less Info
Want to know what your home might be worth? Contact us for a FREE valuation!

Our team is ready to help you sell your home for the highest possible price ASAP

© 2024 METROLIST, INC., DBA RECOLORADO® – All Rights Reserved
6455 S. Yosemite St., Suite 500 Greenwood Village, CO 80111 USA
Bought with RE/MAX ALLIANCE
GET MORE INFORMATION

Broker Associate | IA.100097765






