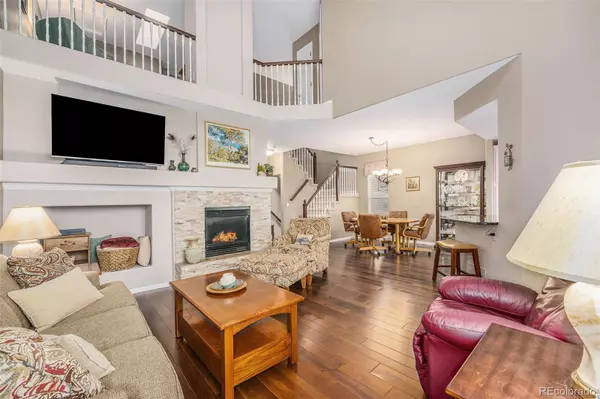$569,900
$579,900
1.7%For more information regarding the value of a property, please contact us for a free consultation.
2 Beds
4 Baths
2,371 SqFt
SOLD DATE : 04/29/2022
Key Details
Sold Price $569,900
Property Type Multi-Family
Sub Type Multi-Family
Listing Status Sold
Purchase Type For Sale
Square Footage 2,371 sqft
Price per Sqft $240
Subdivision Settlers Village
MLS Listing ID 5724589
Sold Date 04/29/22
Bedrooms 2
Full Baths 2
Half Baths 1
Three Quarter Bath 1
Condo Fees $292
HOA Fees $292/mo
HOA Y/N Yes
Abv Grd Liv Area 1,722
Originating Board recolorado
Year Built 1996
Annual Tax Amount $2,832
Tax Year 2021
Lot Size 1,742 Sqft
Acres 0.04
Property Description
Agents! Please use Broker Bay to schedule showings! Do not use showing time! Buyers, you will probably have to tell you agent to do that ;) Amazing and rare opportunity in Settler’s Village! Nestled directly across Cheese Ranch open space with panoramic mountain views, this beautiful end unit townhome has it all! The open floor plan, soaring vaulted ceilings and gleaming hardwoods create a warm and inviting atmosphere. Relax near one of the large picture windows showcasing the stunning mountain views beyond or cozy up next to one of the gas or electric-burning fireplaces. Enjoy cooking or entertaining in the fully equipped kitchen featuring stainless steel appliances, gas range, granite counters and tiled backsplash. The upper floor master suite offers a large, 5-piece bath and opens to a spacious loft overlooking the family room. Plenty of room for additional living space in the fully finished basement and HUGE 2 ½ car garage for storage or toys! Ideal location with close access to the I-25 or E-470, Sky Ridge Medical Center, Highland Heritage Park, Douglas County Schools, shopping and more. Great place to call home!
Location
State CO
County Douglas
Zoning PDU
Rooms
Basement Finished, Interior Entry, Partial, Sump Pump
Interior
Interior Features Ceiling Fan(s), Five Piece Bath, Granite Counters, Open Floorplan, Primary Suite, Vaulted Ceiling(s), Walk-In Closet(s)
Heating Forced Air, Natural Gas
Cooling Central Air
Flooring Carpet, Tile, Wood
Fireplaces Number 2
Fireplaces Type Basement, Electric, Gas, Gas Log, Living Room
Fireplace Y
Appliance Cooktop, Dishwasher, Disposal, Dryer, Humidifier, Microwave, Oven, Refrigerator, Self Cleaning Oven, Sump Pump, Washer
Laundry In Unit
Exterior
Exterior Feature Rain Gutters
Garage Spaces 2.0
Roof Type Composition
Total Parking Spaces 2
Garage Yes
Building
Lot Description Landscaped, Near Public Transit, Open Space, Sprinklers In Front, Sprinklers In Rear
Foundation Slab
Sewer Public Sewer
Water Public
Level or Stories Two
Structure Type Frame, Rock, Wood Siding
Schools
Elementary Schools Fox Creek
Middle Schools Cresthill
High Schools Highlands Ranch
School District Douglas Re-1
Others
Senior Community No
Ownership Individual
Acceptable Financing Cash, Conventional, FHA, VA Loan
Listing Terms Cash, Conventional, FHA, VA Loan
Special Listing Condition None
Pets Description Cats OK, Dogs OK
Read Less Info
Want to know what your home might be worth? Contact us for a FREE valuation!

Our team is ready to help you sell your home for the highest possible price ASAP

© 2024 METROLIST, INC., DBA RECOLORADO® – All Rights Reserved
6455 S. Yosemite St., Suite 500 Greenwood Village, CO 80111 USA
Bought with Mathisen Real Estate
GET MORE INFORMATION

Broker Associate | IA.100097765






