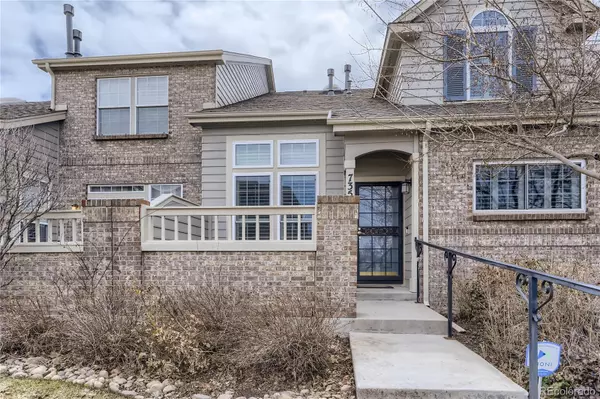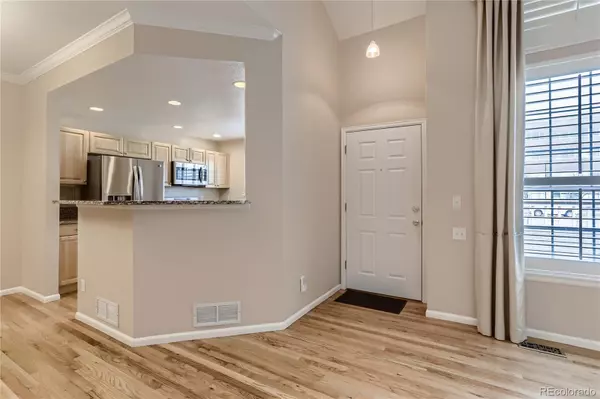$620,000
$620,000
For more information regarding the value of a property, please contact us for a free consultation.
2 Beds
3 Baths
1,714 SqFt
SOLD DATE : 05/09/2022
Key Details
Sold Price $620,000
Property Type Multi-Family
Sub Type Multi-Family
Listing Status Sold
Purchase Type For Sale
Square Footage 1,714 sqft
Price per Sqft $361
Subdivision Lowry
MLS Listing ID 5358778
Sold Date 05/09/22
Style Contemporary
Bedrooms 2
Full Baths 2
Half Baths 1
Condo Fees $340
HOA Fees $340/mo
HOA Y/N Yes
Abv Grd Liv Area 1,714
Originating Board recolorado
Year Built 1998
Annual Tax Amount $2,582
Tax Year 2021
Property Description
Location and Condition all in one! This well cared for 2 bedroom, 3 bath home with a spacious loft boasts an abundance of natural light and is within minutes to the Lowry Town Center. Over the last 5-7 years, this home has been updated with new windows, furnace, hot water heater, air conditioner, carpeting, and fresh paint. Along with all the updates, the home has professionally installed built-ins and closet organizers throughout. In addition to all the extra storage space, the oversized finished two car garage has a a large walk-in storage closet. The exterior of the home is maintenance free and well cared for by the HOA. The unfinished basement with egress windows is a great opportunity to expand the living area of the home. Centrally located in the heart of Lowry, walking distance to restaurants, shopping, local coffee shops, trails, parks and recreational activities. Don't miss out on this exceptional opportunity to own in one of Denver's most sought out neighborhoods.
Location
State CO
County Denver
Zoning R-2-A
Rooms
Basement Full, Unfinished
Interior
Interior Features Built-in Features, Ceiling Fan(s), Five Piece Bath, Granite Counters, High Ceilings, Open Floorplan, Smoke Free, Vaulted Ceiling(s)
Heating Forced Air
Cooling Central Air
Flooring Carpet, Tile, Wood
Fireplaces Number 1
Fireplaces Type Gas, Living Room
Fireplace Y
Appliance Dishwasher, Disposal, Dryer, Gas Water Heater, Microwave, Oven, Range, Refrigerator, Self Cleaning Oven, Washer
Laundry In Unit
Exterior
Garage Concrete, Dry Walled, Exterior Access Door, Floor Coating, Lighted, Oversized, Storage
Garage Spaces 2.0
Fence None
Utilities Available Cable Available, Electricity Connected, Internet Access (Wired), Natural Gas Connected
Roof Type Composition
Total Parking Spaces 2
Garage Yes
Building
Lot Description Master Planned, Near Public Transit, Sprinklers In Front
Foundation Concrete Perimeter
Sewer Public Sewer
Water Public
Level or Stories Two
Structure Type Brick, Frame
Schools
Elementary Schools Lowry
Middle Schools Hill
High Schools George Washington
School District Denver 1
Others
Senior Community No
Ownership Individual
Acceptable Financing Cash, Conventional, FHA, VA Loan
Listing Terms Cash, Conventional, FHA, VA Loan
Special Listing Condition None
Pets Description Cats OK, Dogs OK
Read Less Info
Want to know what your home might be worth? Contact us for a FREE valuation!

Our team is ready to help you sell your home for the highest possible price ASAP

© 2024 METROLIST, INC., DBA RECOLORADO® – All Rights Reserved
6455 S. Yosemite St., Suite 500 Greenwood Village, CO 80111 USA
Bought with Milehimodern
GET MORE INFORMATION

Broker Associate | IA.100097765






