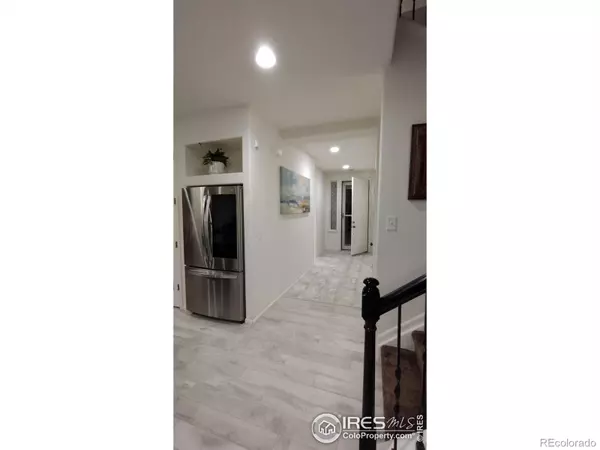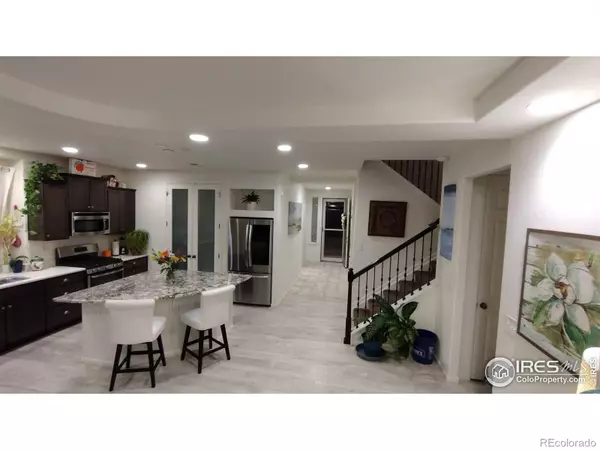$567,500
$574,997
1.3%For more information regarding the value of a property, please contact us for a free consultation.
3 Beds
3 Baths
1,951 SqFt
SOLD DATE : 06/07/2022
Key Details
Sold Price $567,500
Property Type Single Family Home
Sub Type Single Family Residence
Listing Status Sold
Purchase Type For Sale
Square Footage 1,951 sqft
Price per Sqft $290
Subdivision Thompson River Ranch
MLS Listing ID IR961556
Sold Date 06/07/22
Bedrooms 3
Full Baths 2
Three Quarter Bath 1
HOA Y/N No
Abv Grd Liv Area 1,951
Originating Board recolorado
Year Built 2015
Annual Tax Amount $5,165
Tax Year 2021
Lot Size 10,890 Sqft
Acres 0.25
Property Description
VIEWS, VIEWS, VIEWS!!! Don't miss this fantastic, uber updated home, that backs up to farmland! There are just too many upgrades to list! The large quarter acre corner lot, with exquisite rolling hills view, gives plenty of space to enjoy. Beautiful granite and quartz countertops will welcome you into the open floor plan. Additional windows make the living area bright and cheerful! Stainless steel appliances included. Main floor master and laundry. Master bathroom boasts an oversized and beautiful tile and stone shower. Additional suite with private bathroom on the upper floor. Use the loft for a play area, office space, or additional living space. Tall 8ft doors throughout, rail bronzed iron spindle staircase, soft close cabinets/drawers and neutral colors invite uniqueness. Step out to the extra large back patio for entertaining, and enjoy the rolling hills view while watching the sun rise! Or cozy up to the modern fireplace, on those cold winter evenings. WELCOME HOME!!!
Location
State CO
County Weld
Zoning RES
Rooms
Basement Bath/Stubbed, Full, Unfinished
Main Level Bedrooms 2
Interior
Interior Features Eat-in Kitchen, Kitchen Island, Open Floorplan, Pantry, Primary Suite, Vaulted Ceiling(s), Walk-In Closet(s)
Heating Forced Air
Cooling Ceiling Fan(s), Central Air
Flooring Vinyl
Fireplaces Type Gas, Gas Log, Living Room
Fireplace N
Appliance Dishwasher, Microwave, Oven, Refrigerator, Self Cleaning Oven
Laundry In Unit
Exterior
Garage Oversized
Garage Spaces 2.0
Fence Fenced
Utilities Available Electricity Available, Natural Gas Available
View Plains
Roof Type Spanish Tile
Total Parking Spaces 2
Garage Yes
Building
Lot Description Corner Lot, Level, Sprinklers In Front
Sewer Public Sewer
Water Public
Level or Stories Two
Structure Type Wood Frame
Schools
Elementary Schools Other
Middle Schools Other
High Schools Mountain View
School District Thompson R2-J
Others
Ownership Individual
Acceptable Financing Cash, Conventional, FHA, VA Loan
Listing Terms Cash, Conventional, FHA, VA Loan
Read Less Info
Want to know what your home might be worth? Contact us for a FREE valuation!

Our team is ready to help you sell your home for the highest possible price ASAP

© 2024 METROLIST, INC., DBA RECOLORADO® – All Rights Reserved
6455 S. Yosemite St., Suite 500 Greenwood Village, CO 80111 USA
Bought with Group Centerra
GET MORE INFORMATION

Broker Associate | IA.100097765






