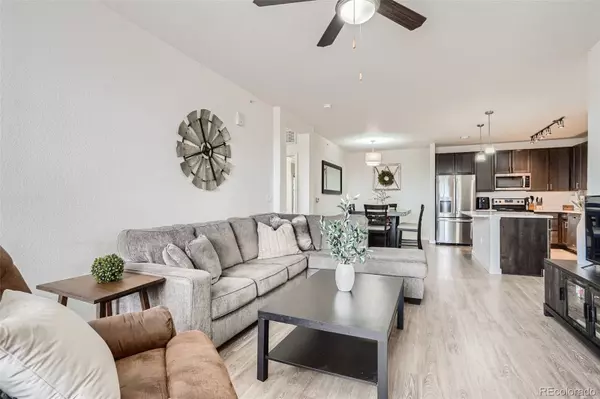$416,000
$379,900
9.5%For more information regarding the value of a property, please contact us for a free consultation.
2 Beds
2 Baths
1,083 SqFt
SOLD DATE : 05/06/2022
Key Details
Sold Price $416,000
Property Type Condo
Sub Type Condominium
Listing Status Sold
Purchase Type For Sale
Square Footage 1,083 sqft
Price per Sqft $384
Subdivision Prairie Walk On Cherry Creek Condos
MLS Listing ID 7591550
Sold Date 05/06/22
Bedrooms 2
Full Baths 1
Three Quarter Bath 1
Condo Fees $225
HOA Fees $225/mo
HOA Y/N Yes
Abv Grd Liv Area 1,083
Originating Board recolorado
Year Built 2020
Annual Tax Amount $1,815
Tax Year 2021
Property Description
Want a new build, but don't want the wait? 2020 Build! Welcome to your stunning; 2 bed, 2 bath, 2nd-floor condo in the Prairie Walk On Cherry Creek Condos community! The moment you walk through the front door, this condo welcomes you with an abundance of natural light, an open floor plan, and matching laminate flooring. Enter through the foyer, and find your spacious kitchen with stainless steel appliances, generous cabinet & counter space, and your enormous island with white quartz countertops. Off the kitchen, find your dining room with space for all your friends & family. Your airy living room features; a cozy fireplace patio access & is open to your kitchen & dining area, making this condo perfect for entertaining. As you continue through the home, find your beautiful master suite with; space for a king bed, a huge walk-in closet & en-suite master bathroom. Your master bathroom boasts a large double vanity with more quartz counters, a shower large enough to include a seat, and ample storage & closet space. Off the master, find your spacious second bedroom & bathroom. As if this isn't all enough, this home has the perfect location too with multiple parks and trails right outside your door, quick highway access, shopping and restaurants just a few blocks away. This condo checks all of the boxes!
Location
State CO
County Douglas
Rooms
Main Level Bedrooms 2
Interior
Interior Features Eat-in Kitchen, Kitchen Island, Open Floorplan, Quartz Counters
Heating Forced Air
Cooling Air Conditioning-Room
Flooring Laminate
Fireplaces Number 1
Fireplaces Type Living Room
Fireplace Y
Appliance Dishwasher, Disposal, Dryer, Microwave, Refrigerator, Self Cleaning Oven, Washer
Laundry In Unit
Exterior
Exterior Feature Balcony
View Mountain(s)
Roof Type Composition
Total Parking Spaces 2
Garage No
Building
Sewer Public Sewer
Water Public
Level or Stories One
Structure Type Frame
Schools
Elementary Schools Pine Grove
Middle Schools Sierra
High Schools Chaparral
School District Douglas Re-1
Others
Senior Community No
Ownership Individual
Acceptable Financing Cash, Conventional, FHA, VA Loan
Listing Terms Cash, Conventional, FHA, VA Loan
Special Listing Condition None
Pets Allowed Cats OK, Dogs OK
Read Less Info
Want to know what your home might be worth? Contact us for a FREE valuation!

Our team is ready to help you sell your home for the highest possible price ASAP

© 2025 METROLIST, INC., DBA RECOLORADO® – All Rights Reserved
6455 S. Yosemite St., Suite 500 Greenwood Village, CO 80111 USA
Bought with Humble Bee Realty LLC
GET MORE INFORMATION
Broker Associate | IA.100097765






