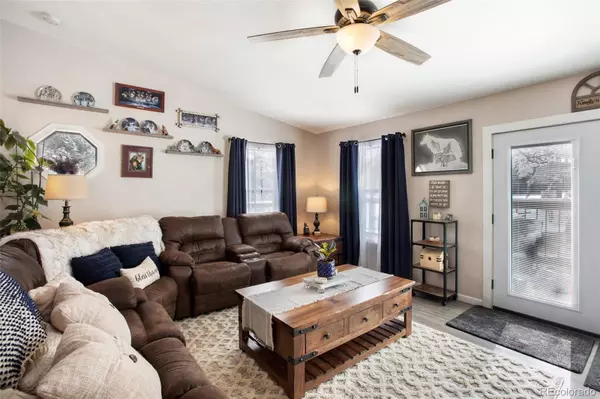$425,000
$435,000
2.3%For more information regarding the value of a property, please contact us for a free consultation.
3 Beds
3 Baths
1,516 SqFt
SOLD DATE : 06/01/2022
Key Details
Sold Price $425,000
Property Type Single Family Home
Sub Type Single Family Residence
Listing Status Sold
Purchase Type For Sale
Square Footage 1,516 sqft
Price per Sqft $280
Subdivision Wilson Lake Estates
MLS Listing ID 7265346
Sold Date 06/01/22
Bedrooms 3
Full Baths 1
Half Baths 1
Three Quarter Bath 1
Condo Fees $350
HOA Fees $29/ann
HOA Y/N Yes
Abv Grd Liv Area 1,516
Originating Board recolorado
Year Built 2000
Annual Tax Amount $1,214
Tax Year 2021
Lot Size 0.910 Acres
Acres 0.91
Property Description
Your mountain home is here in Wilson Lake Estates! Within walking distance of ponds and National Forest. This home has just under an acre and over 1,500 Sq Ft with 3 bedrooms and 3 baths! Walk into the living room with a cozy gas fireplace. On the main level you'll find a bedroom, 1/2 bath and an upgraded kitchen with granite countertops. Just at the top of the stairs you'll find a bedroom and 3/4 bath, convenient for kiddos. To the right is the master bedroom with a 5-piece adjoining bathroom! Outside you have a fenced in backyard great for kids to play and dogs to roam. A playset is sure to keep them entertained! Call us today, don't miss out on the chance to make this your home!
Location
State CO
County Teller
Zoning R-1
Rooms
Basement Crawl Space
Main Level Bedrooms 1
Interior
Interior Features Ceiling Fan(s), Eat-in Kitchen, Five Piece Bath, Granite Counters, High Ceilings
Heating Forced Air, Natural Gas
Cooling Other
Flooring Carpet, Laminate, Tile
Fireplaces Number 1
Fireplaces Type Gas, Living Room
Fireplace Y
Appliance Dishwasher, Dryer, Oven, Range, Refrigerator, Washer
Exterior
Garage Driveway-Dirt
Fence Partial
Utilities Available Electricity Connected, Natural Gas Connected, Phone Connected
Roof Type Composition
Total Parking Spaces 4
Garage No
Building
Lot Description Level, Many Trees
Foundation Slab
Sewer Septic Tank
Water Well
Level or Stories One
Structure Type Frame, Wood Siding
Schools
Elementary Schools Summit
Middle Schools Woodland Park
High Schools Woodland Park
School District Woodland Park Re-2
Others
Senior Community No
Ownership Individual
Acceptable Financing Cash, Conventional, FHA, VA Loan
Listing Terms Cash, Conventional, FHA, VA Loan
Special Listing Condition None
Read Less Info
Want to know what your home might be worth? Contact us for a FREE valuation!

Our team is ready to help you sell your home for the highest possible price ASAP

© 2024 METROLIST, INC., DBA RECOLORADO® – All Rights Reserved
6455 S. Yosemite St., Suite 500 Greenwood Village, CO 80111 USA
Bought with NON MLS PARTICIPANT
GET MORE INFORMATION

Broker Associate | IA.100097765






