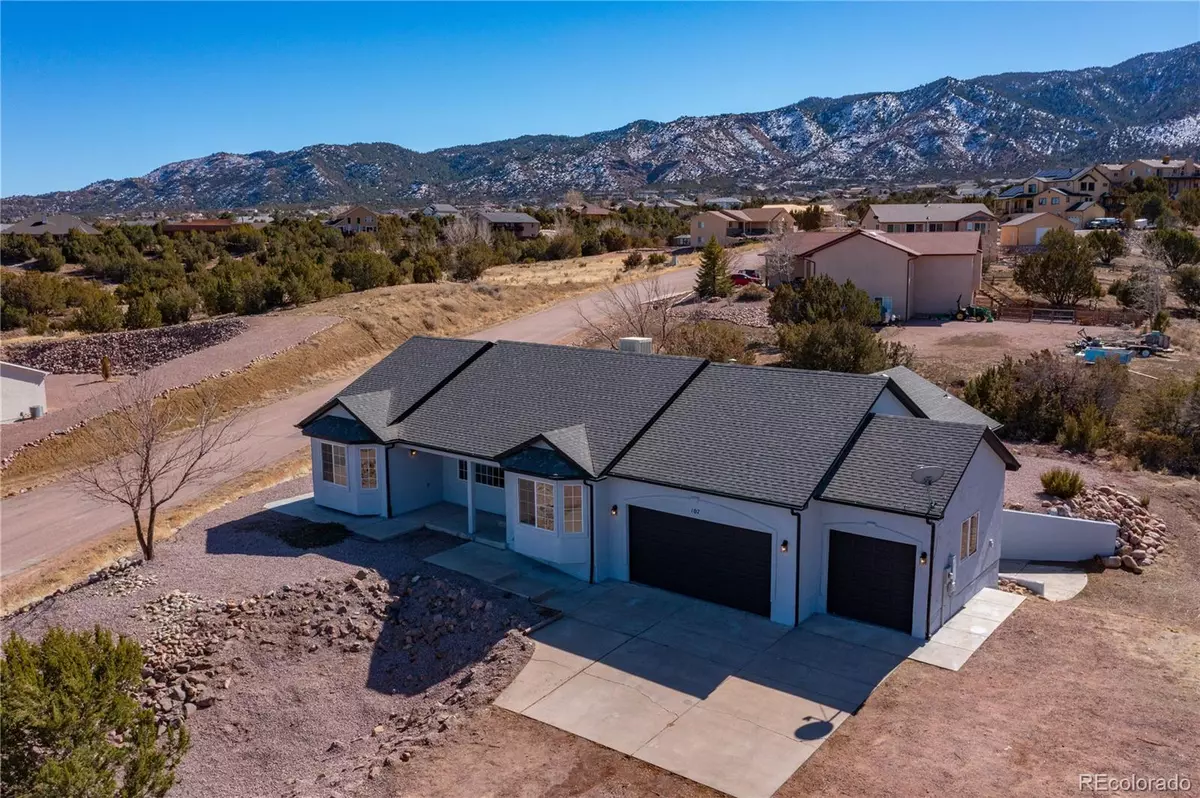$460,000
$499,900
8.0%For more information regarding the value of a property, please contact us for a free consultation.
5 Beds
3 Baths
3,981 SqFt
SOLD DATE : 10/17/2022
Key Details
Sold Price $460,000
Property Type Single Family Home
Sub Type Single Family Residence
Listing Status Sold
Purchase Type For Sale
Square Footage 3,981 sqft
Price per Sqft $115
Subdivision Canon City
MLS Listing ID 9631157
Sold Date 10/17/22
Bedrooms 5
Full Baths 3
HOA Y/N No
Abv Grd Liv Area 2,009
Year Built 2003
Annual Tax Amount $1,856
Tax Year 2020
Lot Size 0.635 Acres
Acres 0.63
Property Sub-Type Single Family Residence
Source recolorado
Property Description
CALL FOR OFFERS! Bring us your best and highest
Welcome to your next home, 107 Wild Rose Drive, located in the heart of Temple Canyon Park in Canon City. Surrounded by incredible mountains views, you have lots of parks and trails, shopping, restaurants, and groceries all just minutes away. You'll immediately notice tall vaulted ceilings and beautiful hardwood floors that were just put in, same with new carpet in all of the rooms. The entire house has also been fully painted, inside and out. Upon entering this charming home, you'll see a generously wide-open layout with a living room that comes with a gas fireplace, large windows for lots of natural light all day. Who doesn't like a 3-car garage? On the main floor, you have 3 bedrooms, the master bedroom and master bathroom with walk-in closet, and two other bedrooms. The basement houses two additional bedrooms and a bathroom, plus a large open area for an entertainment room, and an unfinished study. Enjoy the weather outside, go a quick walkthrough Temple Canyon Trailhead, and enjoy a very low-maintenance backyard. Schedule your showing before it flies off the market! Thank you for your interest, see you at the closing table.
Location
State CO
County Fremont
Rooms
Basement Finished
Main Level Bedrooms 3
Interior
Heating Forced Air
Cooling Evaporative Cooling
Flooring Carpet, Tile, Wood
Fireplace N
Exterior
Exterior Feature Fire Pit, Rain Gutters
Garage Spaces 3.0
Fence None
Roof Type Architecural Shingle
Total Parking Spaces 3
Garage Yes
Building
Sewer Public Sewer
Water Public
Level or Stories One
Structure Type Frame, Stucco
Schools
Elementary Schools Fremont
Middle Schools Fremont
High Schools Florence
School District Fremont Re-2
Others
Senior Community No
Ownership Individual
Acceptable Financing Cash, Conventional, FHA, Jumbo, Other
Listing Terms Cash, Conventional, FHA, Jumbo, Other
Special Listing Condition None
Read Less Info
Want to know what your home might be worth? Contact us for a FREE valuation!

Our team is ready to help you sell your home for the highest possible price ASAP

© 2025 METROLIST, INC., DBA RECOLORADO® – All Rights Reserved
6455 S. Yosemite St., Suite 500 Greenwood Village, CO 80111 USA
Bought with NON MLS PARTICIPANT
GET MORE INFORMATION
Broker Associate | IA.100097765






