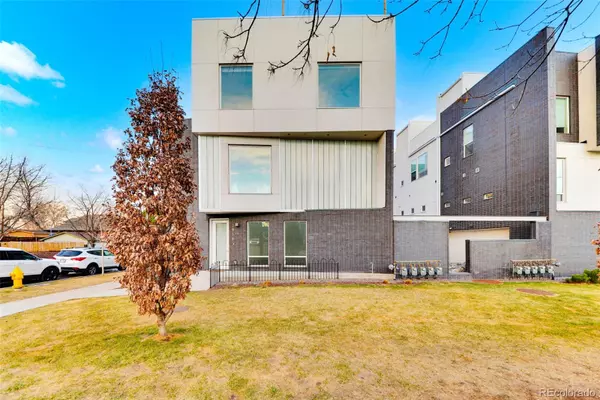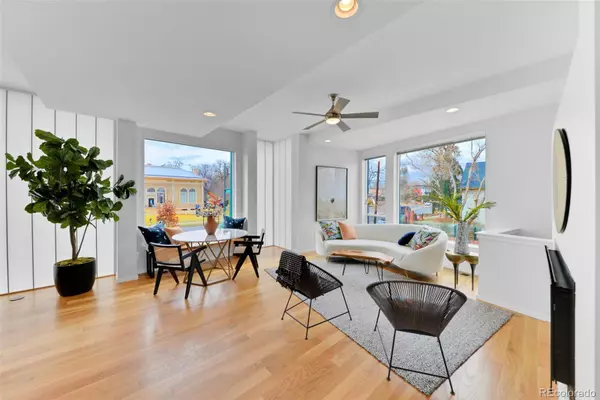$796,000
$744,900
6.9%For more information regarding the value of a property, please contact us for a free consultation.
2 Beds
3 Baths
1,617 SqFt
SOLD DATE : 04/04/2022
Key Details
Sold Price $796,000
Property Type Multi-Family
Sub Type Multi-Family
Listing Status Sold
Purchase Type For Sale
Square Footage 1,617 sqft
Price per Sqft $492
Subdivision Highland
MLS Listing ID 2073795
Sold Date 04/04/22
Style Contemporary
Bedrooms 2
Full Baths 2
Half Baths 1
Condo Fees $100
HOA Fees $100/mo
HOA Y/N Yes
Abv Grd Liv Area 1,617
Originating Board recolorado
Year Built 2014
Annual Tax Amount $3,267
Tax Year 2020
Lot Size 2,178 Sqft
Acres 0.05
Property Description
This chic townhome boasts a clean modern feel with all of the benefits of a stellar location. Park your car in the two-car garage and head out to enjoy the Denver Highlands lifestyle. Minutes to downtown Denver, I-70 and I-25. Not in the mood for the hustle and bustle of the city? Relax on your rooftop deck and entertain friends for the evening while watching the sunset over the mountains. The main floor is filled with natural light highlighting gleaming hardwood floors throughout. Fresh paint and new carpet make this 2014 townhome feel brand new and perfectly turnkey. The sleek kitchen showcases clean lines, a beautiful backsplash and Quartz countertops. Two en suite bedrooms are perfect for hosting a roommate or guests. The primary suite has a charming, attached balcony perfect for your morning coffee. Welcome home to your perfect Potter Highlands hiding spot!
Location
State CO
County Denver
Zoning U-MX-3
Interior
Interior Features Ceiling Fan(s), High Ceilings, Kitchen Island, Primary Suite, Quartz Counters, Radon Mitigation System, Smoke Free, Walk-In Closet(s)
Heating Floor Furnace, Forced Air
Cooling Central Air
Flooring Carpet, Tile, Wood
Fireplaces Number 1
Fireplaces Type Family Room
Fireplace Y
Appliance Dishwasher, Disposal, Dryer, Microwave, Range, Refrigerator, Washer
Exterior
Exterior Feature Balcony
Garage Concrete, Finished, Insulated Garage
Garage Spaces 2.0
Utilities Available Electricity Available, Electricity Connected, Natural Gas Available, Natural Gas Connected
View City
Roof Type Membrane
Total Parking Spaces 2
Garage Yes
Building
Lot Description Corner Lot, Near Public Transit
Foundation Slab
Sewer Public Sewer
Water Public
Level or Stories Three Or More
Structure Type Brick, Stucco, Vinyl Siding
Schools
Elementary Schools Edison
Middle Schools Strive Sunnyside
High Schools North
School District Denver 1
Others
Senior Community No
Ownership Individual
Acceptable Financing Cash, Conventional
Listing Terms Cash, Conventional
Special Listing Condition None
Pets Description Cats OK, Dogs OK
Read Less Info
Want to know what your home might be worth? Contact us for a FREE valuation!

Our team is ready to help you sell your home for the highest possible price ASAP

© 2024 METROLIST, INC., DBA RECOLORADO® – All Rights Reserved
6455 S. Yosemite St., Suite 500 Greenwood Village, CO 80111 USA
Bought with Fathom Realty Colorado LLC
GET MORE INFORMATION

Broker Associate | IA.100097765






