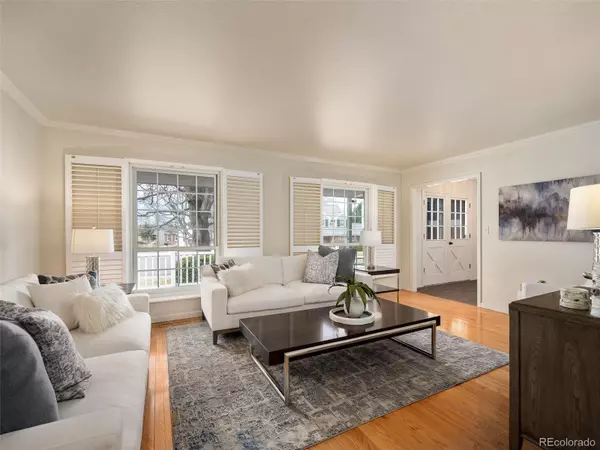$850,000
$625,000
36.0%For more information regarding the value of a property, please contact us for a free consultation.
3 Beds
3 Baths
1,962 SqFt
SOLD DATE : 04/26/2022
Key Details
Sold Price $850,000
Property Type Single Family Home
Sub Type Single Family Residence
Listing Status Sold
Purchase Type For Sale
Square Footage 1,962 sqft
Price per Sqft $433
Subdivision Homestead In The Willows
MLS Listing ID 3387029
Sold Date 04/26/22
Style Contemporary
Bedrooms 3
Full Baths 1
Half Baths 1
Three Quarter Bath 1
Condo Fees $1,320
HOA Fees $110/ann
HOA Y/N Yes
Abv Grd Liv Area 1,962
Originating Board recolorado
Year Built 1976
Annual Tax Amount $3,009
Tax Year 2020
Lot Size 8,712 Sqft
Acres 0.2
Property Description
Wonderful tri-level Westbury home located in the coveted Homestead in the Willows neighborhood featuring Blue-Ribbon schools. Easy floor plan featuring gleaming hardwood floors on the main, new carpet upstairs with 3 bedrooms and two bathrooms. The living room is spacious with natural NW light glowing throughout. The family room features views of the backyard and a red brick-framed fireplace. This family was the original owner with continued loving care present everywhere in this home. The yards are professionally landscaped with beautiful manicured lawns, large mature trees and the backyard once had lush gardens. The large covered back patio off the kitchen allows for private outdoor dining and relaxing, The home has quick access to the park, community pool and tennis courts and access to the 6.1 mile Willow Creek Greenbelt Trail offering a chance to experience some of the area's natural beauty, maybe catch a glimpse of foxes and other wildlife along the route while it ties into the High-line trail system. The quality build of this Sanford Westbury home is ready to move-in or make some personal improvements and finish the basement for some immediate potential equity. This neighborhood is a dream come true located just a few driving minutes South of Denver. Call this one home!
Location
State CO
County Arapahoe
Rooms
Basement Partial
Interior
Interior Features Kitchen Island, Pantry, Smoke Free
Heating Forced Air
Cooling Attic Fan, Central Air
Flooring Carpet, Wood
Fireplaces Number 1
Fireplaces Type Family Room
Fireplace Y
Appliance Dishwasher, Disposal, Gas Water Heater, Microwave, Oven, Refrigerator
Laundry In Unit
Exterior
Exterior Feature Rain Gutters
Garage Spaces 2.0
Fence Partial
Roof Type Composition
Total Parking Spaces 4
Garage Yes
Building
Lot Description Level
Sewer Public Sewer
Water Public
Level or Stories Tri-Level
Structure Type Other
Schools
Elementary Schools Homestead
Middle Schools West
High Schools Cherry Creek
School District Cherry Creek 5
Others
Senior Community No
Ownership Corporation/Trust
Acceptable Financing Cash, Conventional, FHA, Jumbo, VA Loan
Listing Terms Cash, Conventional, FHA, Jumbo, VA Loan
Special Listing Condition Third Party Approval
Read Less Info
Want to know what your home might be worth? Contact us for a FREE valuation!

Our team is ready to help you sell your home for the highest possible price ASAP

© 2024 METROLIST, INC., DBA RECOLORADO® – All Rights Reserved
6455 S. Yosemite St., Suite 500 Greenwood Village, CO 80111 USA
Bought with PINETTE REALTY GROUP LLC
GET MORE INFORMATION

Broker Associate | IA.100097765






