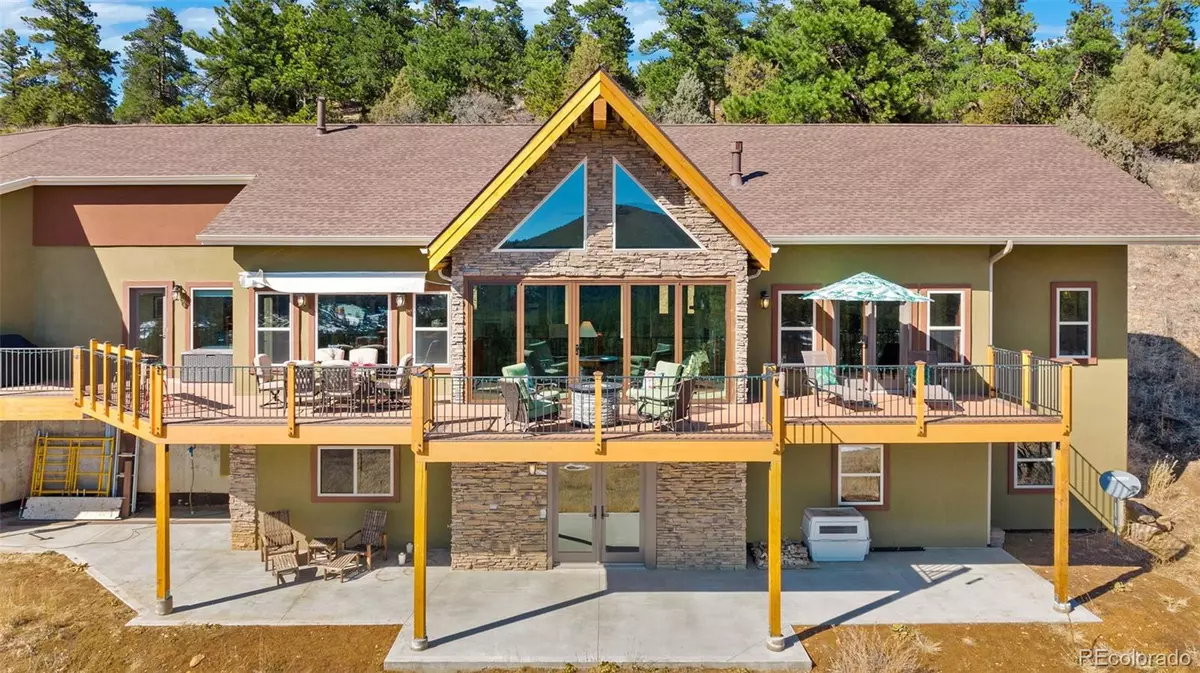$2,550,000
$2,680,000
4.9%For more information regarding the value of a property, please contact us for a free consultation.
4 Beds
4 Baths
4,780 SqFt
SOLD DATE : 06/24/2022
Key Details
Sold Price $2,550,000
Property Type Single Family Home
Sub Type Single Family Residence
Listing Status Sold
Purchase Type For Sale
Square Footage 4,780 sqft
Price per Sqft $533
Subdivision Indian Hills
MLS Listing ID 7121924
Sold Date 06/24/22
Style Mountain Contemporary
Bedrooms 4
Full Baths 2
Half Baths 1
Three Quarter Bath 1
HOA Y/N No
Abv Grd Liv Area 2,634
Originating Board recolorado
Year Built 2020
Annual Tax Amount $6,335
Tax Year 2020
Lot Size 10.400 Acres
Acres 10.4
Property Description
This stunning estate is 2 years old and ready to be your forever home! Located in an enclave of 3 homes on a private gated drive, you’ll feel miles away from the city despite your close in location to Denver. The ranch style home boasts a stunning rock fireplace, open main floor living, master suite with connected laundry room and large walk in closet. The German made 17' Nana wall opens inviting fresh mountain breezes to blow through the great room and out the oversized “Dutch” style front door. The south facing wall of windows showcase the 180 degree mountain views and provide passive solar heat. The professionally designed chef's kitchen has a gorgeous island with bar seating for 5, abundance of prep space, 2 farmhouse sinks, and s/s appliances. The attention to detail in the home is unparalleled. Admire the bathroom and artwork lighting, reclaimed hardwood counter tops, and wood beams and posts among other quality features that really set this home apart. The lower level rec room, home gym and 2 bedrooms were just completed and you’ll still smell the new carpet and paint. The open space is roomy enough for a pool table, foosball and more, plus it's plumbed for a future wet bar or kitchen. The car enthusiast will love the oversized 991 sq ft heated garage with an additional 991 sq ft of space below for extra storage. The separate pro garage is heated and wired for TV and internet, has loads of cabinets, fridge, closet, and special flooring. The property has a beautiful pasture ready and is zoned for horses. If you mountain bike or hike at nearby Mt Falcon Park, you can leave directly from your driveway and come home to cool drinks and BBQ on the 1100 sq ft of Trex deck overlooking your property and mountain views. There is no need to leave paradise when you can work from home in the office. There isn’t a single thing this home is missing, other than you! SELLER WILL ACCEPT BACK UP OFFERS.
Location
State CO
County Jefferson
Zoning A-2
Rooms
Basement Finished, Walk-Out Access
Main Level Bedrooms 2
Interior
Interior Features Eat-in Kitchen, Five Piece Bath, Granite Counters, High Ceilings, Kitchen Island, Open Floorplan, Pantry, Primary Suite, Smoke Free, T&G Ceilings, Utility Sink, Vaulted Ceiling(s)
Heating Passive Solar, Radiant Floor
Cooling None
Flooring Carpet, Tile, Wood
Fireplaces Number 1
Fireplaces Type Family Room, Gas
Fireplace Y
Appliance Bar Fridge, Dishwasher, Disposal, Microwave, Oven, Range, Range Hood, Refrigerator
Exterior
Garage Asphalt, Heated Garage, Pit, Storage
Garage Spaces 3.0
Fence None
Utilities Available Propane
View Meadow, Mountain(s)
Roof Type Architecural Shingle
Total Parking Spaces 14
Garage Yes
Building
Lot Description Foothills
Sewer Septic Tank
Water Well
Level or Stories One
Structure Type Frame, Metal Siding, Rock, Stucco
Schools
Elementary Schools Parmalee
Middle Schools West Jefferson
High Schools Conifer
School District Jefferson County R-1
Others
Senior Community No
Ownership Individual
Acceptable Financing Cash, Conventional
Listing Terms Cash, Conventional
Special Listing Condition None
Read Less Info
Want to know what your home might be worth? Contact us for a FREE valuation!

Our team is ready to help you sell your home for the highest possible price ASAP

© 2024 METROLIST, INC., DBA RECOLORADO® – All Rights Reserved
6455 S. Yosemite St., Suite 500 Greenwood Village, CO 80111 USA
Bought with Nicholas Otis
GET MORE INFORMATION

Broker Associate | IA.100097765






