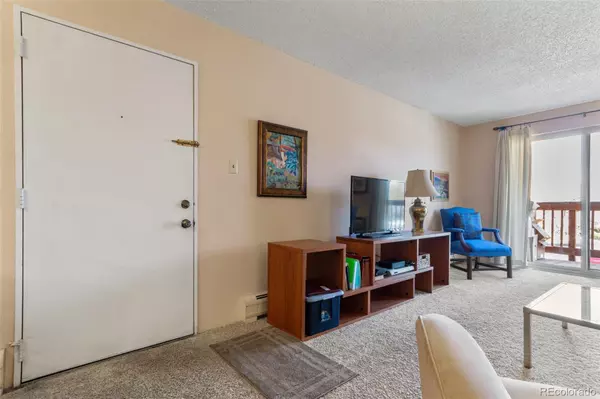$207,206
$175,000
18.4%For more information regarding the value of a property, please contact us for a free consultation.
1 Bed
1 Bath
700 SqFt
SOLD DATE : 04/01/2022
Key Details
Sold Price $207,206
Property Type Condo
Sub Type Condominium
Listing Status Sold
Purchase Type For Sale
Square Footage 700 sqft
Price per Sqft $296
Subdivision Plaza De Monaco
MLS Listing ID 6569099
Sold Date 04/01/22
Bedrooms 1
Full Baths 1
Condo Fees $321
HOA Fees $321/mo
HOA Y/N Yes
Abv Grd Liv Area 700
Originating Board recolorado
Year Built 1973
Annual Tax Amount $375
Tax Year 2020
Lot Size 4 Sqft
Acres 4.0
Property Description
This 1 bedroom 1 bathroom condo in south east Denver provides a thoughtful layout in a hard to match location. Within minutes of I-25, I-225 and 285 this condo provides unparalleled access to all parts of the Denver metro area including downtown, the Denver Tech Center, Cherry Creek and the airport. Safeway, countless restaurants, shops, the Highline Canal and 68 acre Bible Park are all a short walk from your front door. The large bedroom includes an en suite bathroom with new dual sink vanity. Off of the living room you will find the east facing deck which provides ample morning and daytime sunshine. The building stucco, windows, sliding glass door and decking were all replaced 2 years ago. The year-round, oversized indoor/outdoor pool with hot tub is an excellent piece of the community and there is also a recently renovated workout room with new equipment. There is plenty of free parking throughout the community and multiple LightRail stations nearby. Book your showing today!
Location
State CO
County Denver
Zoning R-2-A
Rooms
Main Level Bedrooms 1
Interior
Interior Features Primary Suite, Smoke Free
Heating Baseboard, Hot Water, Natural Gas
Cooling None
Flooring Carpet, Linoleum, Wood
Fireplace N
Appliance Dishwasher, Disposal, Oven, Refrigerator
Laundry Common Area
Exterior
Exterior Feature Balcony
Utilities Available Cable Available, Electricity Connected, Internet Access (Wired)
Roof Type Unknown
Garage No
Building
Lot Description Near Public Transit
Sewer Public Sewer
Water Public
Level or Stories Three Or More
Structure Type Stucco
Schools
Elementary Schools Bradley
Middle Schools Hamilton
High Schools Thomas Jefferson
School District Denver 1
Others
Senior Community No
Ownership Individual
Acceptable Financing Cash, Conventional, VA Loan
Listing Terms Cash, Conventional, VA Loan
Special Listing Condition None
Pets Description Cats OK, Dogs OK, Number Limit, Yes
Read Less Info
Want to know what your home might be worth? Contact us for a FREE valuation!

Our team is ready to help you sell your home for the highest possible price ASAP

© 2024 METROLIST, INC., DBA RECOLORADO® – All Rights Reserved
6455 S. Yosemite St., Suite 500 Greenwood Village, CO 80111 USA
Bought with West and Main Homes Inc
GET MORE INFORMATION

Broker Associate | IA.100097765






