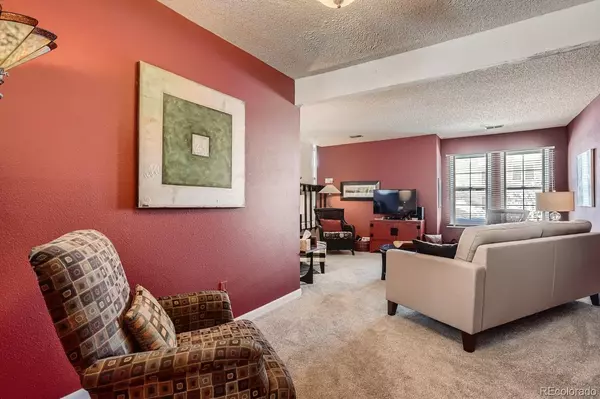$394,000
$369,000
6.8%For more information regarding the value of a property, please contact us for a free consultation.
2 Beds
3 Baths
1,521 SqFt
SOLD DATE : 03/15/2022
Key Details
Sold Price $394,000
Property Type Multi-Family
Sub Type Multi-Family
Listing Status Sold
Purchase Type For Sale
Square Footage 1,521 sqft
Price per Sqft $259
Subdivision The Dam
MLS Listing ID 3496252
Sold Date 03/15/22
Bedrooms 2
Full Baths 1
Half Baths 1
Three Quarter Bath 1
Condo Fees $360
HOA Fees $360/mo
HOA Y/N Yes
Abv Grd Liv Area 1,521
Originating Board recolorado
Year Built 1974
Annual Tax Amount $832
Tax Year 2020
Property Description
Welcome to this charming townhome tucked into the Dam East community. Come in and see for yourself the spacious rooms, remodeled kitchen; image how you can can make this property your own. The unit has ample kitchen cabinets, LTV flooring and is wonderfully bright. Large patio doors lead out to the partially covered parto area for warm weather enjoyment. The living room is comfortable and has flex space that can be used as a study or office area. The master bedroom has space for large bedroom furniture as well as 2 double closets with mirrored doors. The 3/4 master bath has with twin sinks and plenty of counter space. The 2nd bedroom is also quite large, has a double closet with mirrored door and a full bath attached. This location is minutes from I-225, the 9 Mile Park and Ride light rail, the new King Soopers shopping center, fun restaurants and Cherry Creek State Park. It is also a convenient location for the CU/VA/Children's hospital center. Showing between 10 and 6 daily.
DO NOT show if any of the parties are showing signs of illness or COVID symptoms.
Location
State CO
County Arapahoe
Rooms
Main Level Bedrooms 1
Interior
Interior Features Kitchen Island, Smoke Free
Heating Forced Air, Natural Gas
Cooling Central Air
Flooring Carpet, Laminate, Tile
Fireplace N
Appliance Dishwasher, Disposal, Dryer, Gas Water Heater, Microwave, Range, Washer
Exterior
Exterior Feature Private Yard
Garage Spaces 2.0
Utilities Available Cable Available, Electricity Connected, Natural Gas Connected
Roof Type Composition
Total Parking Spaces 2
Garage No
Building
Sewer Public Sewer
Water Public
Level or Stories Two
Structure Type Stucco
Schools
Elementary Schools Polton
Middle Schools Prairie
High Schools Overland
School District Cherry Creek 5
Others
Senior Community No
Ownership Individual
Acceptable Financing Cash, Conventional, FHA, VA Loan
Listing Terms Cash, Conventional, FHA, VA Loan
Special Listing Condition None
Pets Description Cats OK, Dogs OK
Read Less Info
Want to know what your home might be worth? Contact us for a FREE valuation!

Our team is ready to help you sell your home for the highest possible price ASAP

© 2024 METROLIST, INC., DBA RECOLORADO® – All Rights Reserved
6455 S. Yosemite St., Suite 500 Greenwood Village, CO 80111 USA
Bought with Capital Realtors Group LLC
GET MORE INFORMATION

Broker Associate | IA.100097765






