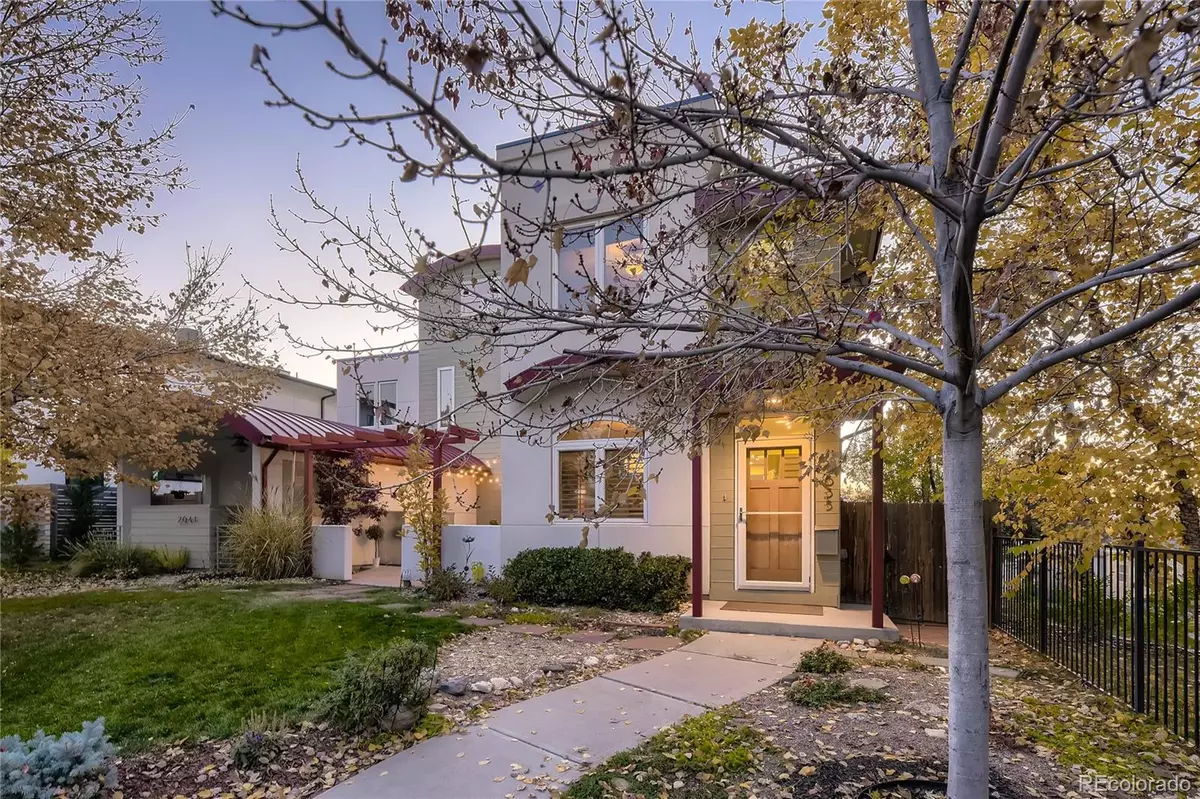$1,215,000
$989,000
22.9%For more information regarding the value of a property, please contact us for a free consultation.
4 Beds
4 Baths
3,312 SqFt
SOLD DATE : 03/31/2022
Key Details
Sold Price $1,215,000
Property Type Multi-Family
Sub Type Multi-Family
Listing Status Sold
Purchase Type For Sale
Square Footage 3,312 sqft
Price per Sqft $366
Subdivision Highland
MLS Listing ID 7204323
Sold Date 03/31/22
Style Urban Contemporary
Bedrooms 4
Full Baths 2
Half Baths 1
Three Quarter Bath 1
HOA Y/N No
Abv Grd Liv Area 2,284
Originating Board recolorado
Year Built 2006
Annual Tax Amount $4,460
Tax Year 2020
Lot Size 4,356 Sqft
Acres 0.1
Property Description
Enjoy breathtaking, panoramic mountain views in this gorgeous, custom-designed, half-duplex perfectly located in South Denver’s Rosedale/Harvard Gulch neighborhood. This contemporary, energy-efficient home features over 3,300 square feet of living space, 4 bedrooms, 4 baths, a walkout basement and an oversized 3-car garage. This custom-designed home includes an updated kitchen, large windows and hardwood floors throughout, two fireplaces, and the potential for multiple work/living spaces. Other features include the potential for an elevator and hot water radiant heat throughout. Just steps away from beautiful Kunming Park and all that South Broadway’s restaurants/shops/bars/bike trails have to offer while providing easy access to both the mountains and downtown Denver. This architectural gem will not last long!
Location
State CO
County Denver
Zoning U-TU-B
Rooms
Basement Finished, Walk-Out Access
Interior
Heating Radiant, Radiant Floor
Cooling Evaporative Cooling
Flooring Wood
Fireplaces Number 2
Fireplaces Type Living Room, Outside
Fireplace Y
Exterior
Garage Spaces 3.0
Roof Type Architecural Shingle
Total Parking Spaces 3
Garage No
Building
Sewer Public Sewer
Water Public
Level or Stories Two
Structure Type Concrete, Wood Siding
Schools
Elementary Schools Asbury
Middle Schools Grant
High Schools South
School District Denver 1
Others
Senior Community No
Ownership Individual
Acceptable Financing Cash, Conventional, FHA, Jumbo, VA Loan
Listing Terms Cash, Conventional, FHA, Jumbo, VA Loan
Special Listing Condition None
Read Less Info
Want to know what your home might be worth? Contact us for a FREE valuation!

Our team is ready to help you sell your home for the highest possible price ASAP

© 2024 METROLIST, INC., DBA RECOLORADO® – All Rights Reserved
6455 S. Yosemite St., Suite 500 Greenwood Village, CO 80111 USA
Bought with RE/MAX of Cherry Creek
GET MORE INFORMATION

Broker Associate | IA.100097765






