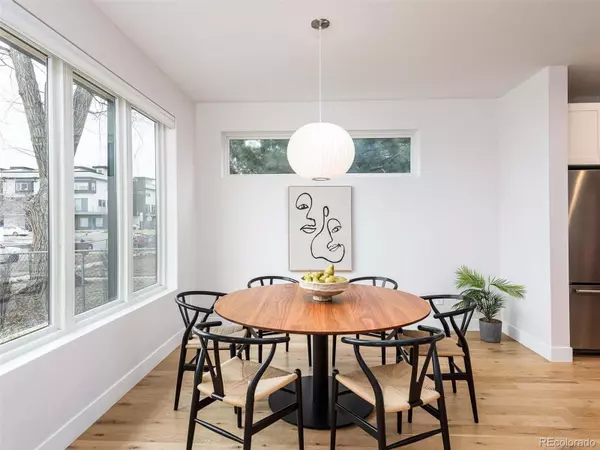$1,183,000
$1,050,000
12.7%For more information regarding the value of a property, please contact us for a free consultation.
3 Beds
4 Baths
2,389 SqFt
SOLD DATE : 03/28/2022
Key Details
Sold Price $1,183,000
Property Type Multi-Family
Sub Type Multi-Family
Listing Status Sold
Purchase Type For Sale
Square Footage 2,389 sqft
Price per Sqft $495
Subdivision Sloans Lake
MLS Listing ID 5197078
Sold Date 03/28/22
Style Contemporary
Bedrooms 3
Full Baths 2
Half Baths 2
HOA Y/N No
Abv Grd Liv Area 2,389
Originating Board recolorado
Year Built 2018
Annual Tax Amount $3,943
Tax Year 2020
Lot Size 3,049 Sqft
Acres 0.07
Property Description
Fall in love with this impeccable Denver duplex with volume ceilings, beautiful hardwood floors, and tons of brilliant sunlight! Built in 2018, the thoughtful design features and modern touches lend to the sophistication of the impressive interior. Spend chilly nights in the warm glow of your contemporary fireplace that is framed by an expansive stone surround. Ideal for entertaining, an open layout allows you to easily transition between the living room, dining area, and kitchen. Double-sliding glass doors lead to your grassed private backyard. Pendant lighting showcases your oversized island with abundant seating while white shaker cabinetry, contrasting dark cabinets, and stainless steel appliances complete your culinary space. Up the stairs, your large primary bedroom has a walk-in closet with sleek built-ins and is ensuite with a double vanity and stunning tile work, from the patterned floor to the walk-in shower. Escape upstairs to grab a nightcap from the wet bar and head out to your balcony to enjoy the sunsets. An unbeatable location blocks from Sloan's Lake, puts you close to everything: athletic fields, dining, shopping, parks, and quick access to downtown. FLOORPLAN available upon request.
Location
State CO
County Denver
Zoning U-TU-C
Rooms
Basement Crawl Space
Interior
Interior Features Ceiling Fan(s), Eat-in Kitchen, Jack & Jill Bathroom, Kitchen Island, Primary Suite, Open Floorplan, Quartz Counters, Smoke Free, Walk-In Closet(s), Wet Bar
Heating Forced Air, Natural Gas
Cooling Central Air
Flooring Carpet, Tile, Wood
Fireplaces Number 1
Fireplaces Type Living Room
Fireplace Y
Appliance Bar Fridge, Convection Oven, Cooktop, Dishwasher, Dryer, Microwave, Washer
Laundry In Unit
Exterior
Exterior Feature Garden, Private Yard, Rain Gutters
Garage Spaces 2.0
Fence Partial
Utilities Available Cable Available, Electricity Available
View Mountain(s)
Roof Type Other
Total Parking Spaces 2
Garage No
Building
Lot Description Landscaped, Near Public Transit, Sprinklers In Front, Sprinklers In Rear
Sewer Public Sewer
Water Public
Level or Stories Three Or More
Structure Type Brick, Cement Siding, Frame, Wood Siding
Schools
Elementary Schools Cheltenham
Middle Schools Strive Lake
High Schools North
School District Denver 1
Others
Senior Community No
Ownership Individual
Acceptable Financing Cash, Conventional, Other
Listing Terms Cash, Conventional, Other
Special Listing Condition None
Read Less Info
Want to know what your home might be worth? Contact us for a FREE valuation!

Our team is ready to help you sell your home for the highest possible price ASAP

© 2024 METROLIST, INC., DBA RECOLORADO® – All Rights Reserved
6455 S. Yosemite St., Suite 500 Greenwood Village, CO 80111 USA
Bought with Porchlight Real Estate Group
GET MORE INFORMATION

Broker Associate | IA.100097765






