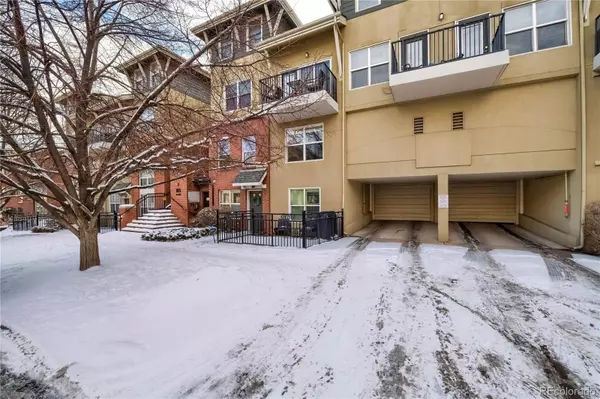$585,000
$550,000
6.4%For more information regarding the value of a property, please contact us for a free consultation.
2 Beds
2 Baths
1,057 SqFt
SOLD DATE : 03/14/2022
Key Details
Sold Price $585,000
Property Type Condo
Sub Type Condominium
Listing Status Sold
Purchase Type For Sale
Square Footage 1,057 sqft
Price per Sqft $553
Subdivision Skyline Villas
MLS Listing ID 9452663
Sold Date 03/14/22
Style Contemporary
Bedrooms 2
Full Baths 2
Condo Fees $349
HOA Fees $349/mo
HOA Y/N Yes
Abv Grd Liv Area 1,057
Originating Board recolorado
Year Built 1999
Annual Tax Amount $2,483
Tax Year 2020
Lot Size 0.480 Acres
Acres 0.48
Property Description
Location! Location! Location! LoHi living doesn’t get any better than this! You are only steps out your front door to enjoy all the restaurants, bars, shopping, and the endless entertainment of downtown Denver. This light and bright open floor plan features a beautifully maintained interior and offers a flow-through great room perfect for entertaining and relaxing. The upgraded luxurious kitchen features granite countertops, a large island with bar seating, and stainless-steel appliances all included. Upstairs boasts an oversized and private Master Suite with a 4 Piece Master Bath and granite countertops. Full size washer/dryer closet located upstairs for your convenience. This MOVE IN READY home is filled with amenities such as two deeded parking spaces, pet friendly, mountain and city views and secure private storage! Don't miss out on owning this exceptional home.
Location
State CO
County Denver
Zoning G-MU-3
Rooms
Main Level Bedrooms 1
Interior
Interior Features Eat-in Kitchen, Primary Suite, Open Floorplan, Smart Thermostat, Smoke Free, Vaulted Ceiling(s), Walk-In Closet(s)
Heating Forced Air
Cooling Central Air
Fireplace N
Appliance Dishwasher, Disposal, Dryer, Microwave, Oven, Range, Refrigerator, Washer
Exterior
Exterior Feature Balcony
Garage Heated Garage, Underground
Garage Spaces 1.0
Fence Full
View City, Mountain(s)
Roof Type Composition
Total Parking Spaces 2
Garage Yes
Building
Lot Description Master Planned, Near Public Transit
Sewer Public Sewer
Water Public
Level or Stories Three Or More
Structure Type Brick, Frame, Stucco
Schools
Elementary Schools Edison
Middle Schools Skinner
High Schools North
School District Denver 1
Others
Senior Community No
Ownership Individual
Acceptable Financing Cash, Conventional, FHA, VA Loan
Listing Terms Cash, Conventional, FHA, VA Loan
Special Listing Condition None
Pets Description Cats OK, Dogs OK
Read Less Info
Want to know what your home might be worth? Contact us for a FREE valuation!

Our team is ready to help you sell your home for the highest possible price ASAP

© 2024 METROLIST, INC., DBA RECOLORADO® – All Rights Reserved
6455 S. Yosemite St., Suite 500 Greenwood Village, CO 80111 USA
Bought with Milehimodern
GET MORE INFORMATION

Broker Associate | IA.100097765






