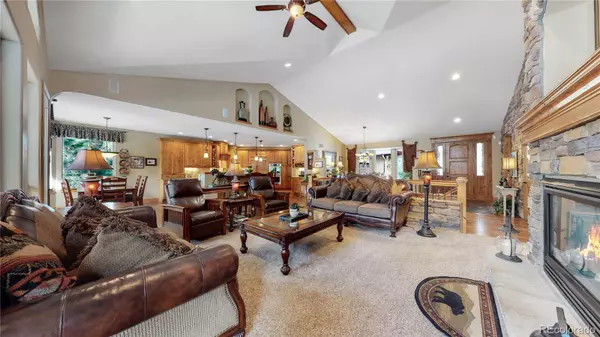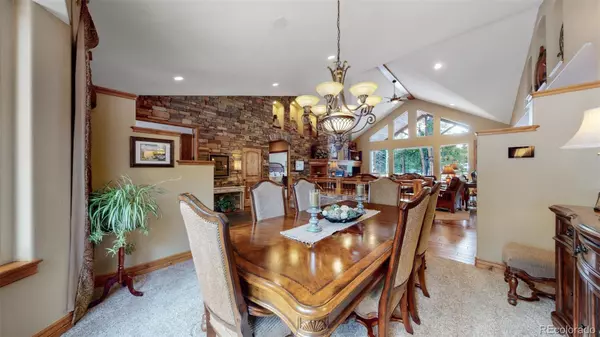$1,300,000
$1,250,000
4.0%For more information regarding the value of a property, please contact us for a free consultation.
4 Beds
5 Baths
4,629 SqFt
SOLD DATE : 03/04/2022
Key Details
Sold Price $1,300,000
Property Type Single Family Home
Sub Type Single Family Residence
Listing Status Sold
Purchase Type For Sale
Square Footage 4,629 sqft
Price per Sqft $280
Subdivision Sage Port
MLS Listing ID 2933472
Sold Date 03/04/22
Style Mountain Contemporary
Bedrooms 4
Full Baths 2
Half Baths 1
Three Quarter Bath 2
Condo Fees $410
HOA Fees $34/ann
HOA Y/N Yes
Abv Grd Liv Area 2,634
Originating Board recolorado
Year Built 2008
Annual Tax Amount $5,253
Tax Year 2021
Lot Size 0.630 Acres
Acres 0.63
Property Description
Stunning ranch walk-out nestled in the trees with a long driveway offering a very private and serene setting at the end of a cul de sac. Approximately 4,629 finished square feet with 4 bedrooms and 5 baths plus a main floor study/office that could be utilized as a 5th bedroom or in-law suite due to the en suite bath. Open and airy floorplan with hand troweled walls and knotty alder doors and trim throughout with gleaming hardwood flooring on the main level. The great room has an expansive stone accent wall, gas fireplace, wall of windows, vaulted ceiling and lighted art niches; it opens to the massive covered deck with built-in gas grill and included fire pit. The Chef’s kitchen has gorgeous slab granite, knotty alder cabinets, stainless appliances including a double oven, gas cook top, wood paneled refrigerator, breakfast bar and breakfast nook. The primary bedroom suite has access to the back deck and offers a gas log fireplace, sitting area and luxurious 5-piece bath with soaking tub and large walk-in closet. Formal dining room is open to the great room and kitchen. The walk-out lower level is builder finished and the family room has a gas burning fireplace, great wet bar, and it opens to back patio with built-in firepit. The home was built with a theatre room in mind or you can utilize it for a workout room, rec room, music room… so many choices! Secluded but not isolated, this remarkable home is near The Golf Club at Bear Dance and only 15 minutes to Castle Rock and 30 minutes to DTC or Colorado Springs.
View the aerial video at: https://vimeo.com/672490990 and the Matterport 3D tour at:
https://my.matterport.com/show/?m=dD44TsVbG7i
Location
State CO
County Douglas
Zoning SR
Rooms
Basement Daylight, Finished, Full, Walk-Out Access
Main Level Bedrooms 1
Interior
Interior Features Breakfast Nook, Built-in Features, Ceiling Fan(s), Entrance Foyer, Five Piece Bath, Granite Counters, High Ceilings, In-Law Floor Plan, Jack & Jill Bathroom, Primary Suite, Open Floorplan, Pantry, Smoke Free, Sound System, Utility Sink, Vaulted Ceiling(s), Walk-In Closet(s), Wet Bar
Heating Forced Air, Natural Gas
Cooling Central Air
Flooring Carpet, Tile, Wood
Fireplaces Number 5
Fireplaces Type Basement, Family Room, Gas, Gas Log, Great Room, Primary Bedroom, Outside
Fireplace Y
Appliance Cooktop, Dishwasher, Disposal, Double Oven, Dryer, Humidifier, Microwave, Refrigerator, Self Cleaning Oven, Washer
Laundry In Unit
Exterior
Exterior Feature Fire Pit, Gas Grill, Lighting, Private Yard
Garage Concrete, Finished, Lighted, Oversized, Storage
Garage Spaces 3.0
Fence None
Utilities Available Cable Available, Electricity Connected, Natural Gas Connected, Phone Available
View Meadow
Roof Type Composition
Total Parking Spaces 3
Garage Yes
Building
Lot Description Cul-De-Sac, Landscaped, Many Trees, Secluded
Foundation Slab
Sewer Public Sewer
Water Public
Level or Stories One
Structure Type Frame, Stone, Stucco
Schools
Elementary Schools Larkspur
Middle Schools Castle Rock
High Schools Castle View
School District Douglas Re-1
Others
Senior Community No
Ownership Individual
Acceptable Financing Cash, Conventional, FHA, Jumbo, VA Loan
Listing Terms Cash, Conventional, FHA, Jumbo, VA Loan
Special Listing Condition None
Read Less Info
Want to know what your home might be worth? Contact us for a FREE valuation!

Our team is ready to help you sell your home for the highest possible price ASAP

© 2024 METROLIST, INC., DBA RECOLORADO® – All Rights Reserved
6455 S. Yosemite St., Suite 500 Greenwood Village, CO 80111 USA
Bought with HomeSmart
GET MORE INFORMATION

Broker Associate | IA.100097765






