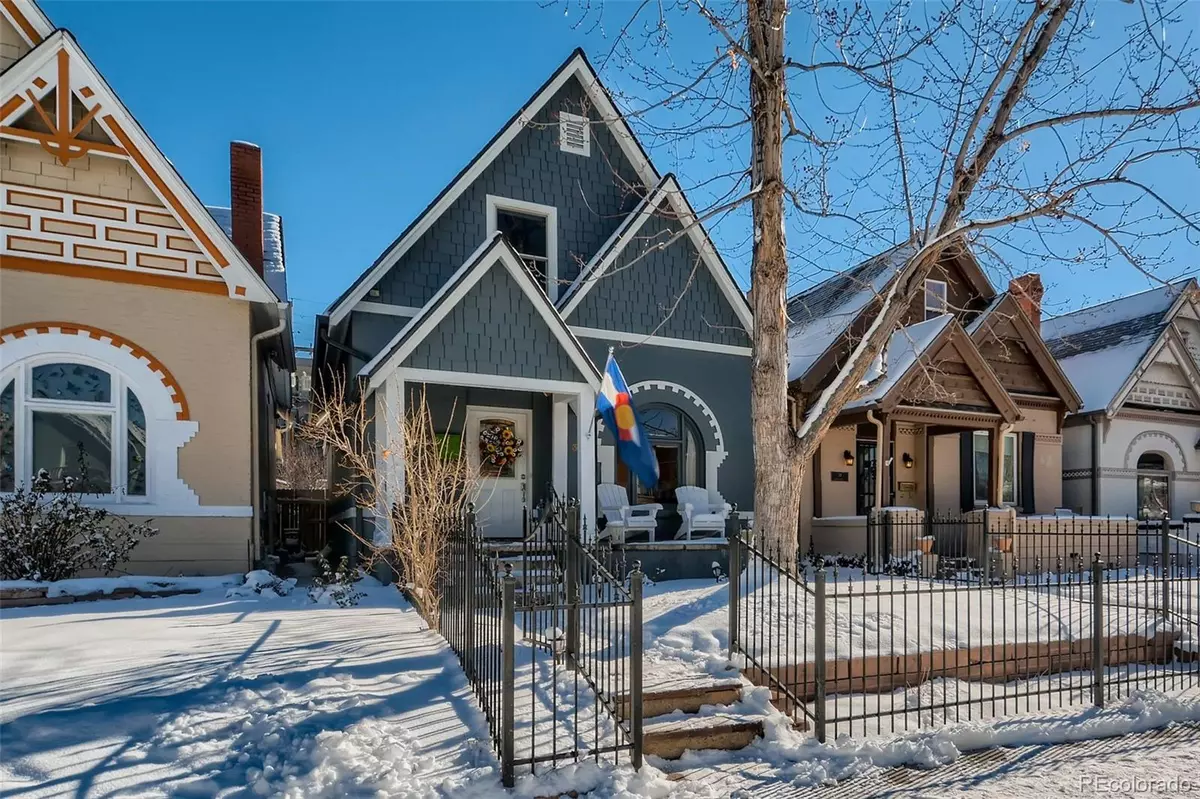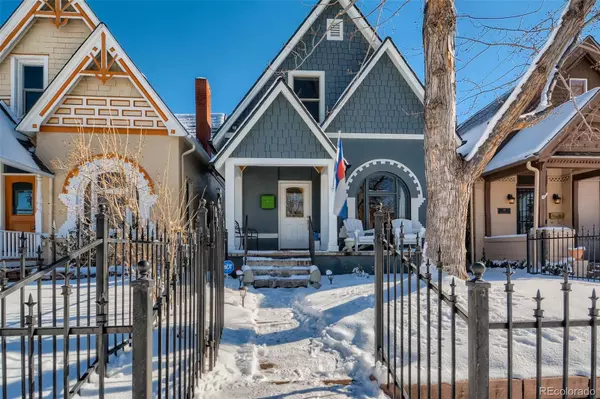$940,000
$795,000
18.2%For more information regarding the value of a property, please contact us for a free consultation.
3 Beds
2 Baths
1,507 SqFt
SOLD DATE : 02/28/2022
Key Details
Sold Price $940,000
Property Type Single Family Home
Sub Type Single Family Residence
Listing Status Sold
Purchase Type For Sale
Square Footage 1,507 sqft
Price per Sqft $623
Subdivision Speer
MLS Listing ID 5220770
Sold Date 02/28/22
Bedrooms 3
Full Baths 1
Three Quarter Bath 1
HOA Y/N No
Abv Grd Liv Area 1,507
Originating Board recolorado
Year Built 1890
Annual Tax Amount $2,967
Tax Year 2020
Lot Size 3,049 Sqft
Acres 0.07
Property Description
The first thing you notice when you see this charming 1890's Victorian home... is its incredible curb appeal! The new landscaping and wrought iron fence/gate in the front yard only add to its attractiveness. This two-story home is ideally located within walking distance to all kinds of restaurants (including Uncle and the iconic Lucile's) and Washington Park. Inside you'll find all the modern conveniences, combined with old world charm. There are hardwood floors, exposed brick, vaulted ceilings and excellent natural light. The kitchen features cherry cabinets and high-end appliances. Upstairs are two spacious bedrooms, a full bath and a conveniently located washer and dryer. The main floor has a living room, dining room, and TV/family room, as well as a third bedroom that could also serve as an office. Behind the home is an enclosed patio with mature trees for added privacy. In addition to generous storage, a detached one-car garage, and ample street parking, this urban home is located just ten minutes to downtown and five minutes to Cherry Creek North.
Location
State CO
County Denver
Zoning U-TU-B2
Rooms
Basement Partial
Main Level Bedrooms 1
Interior
Interior Features Ceiling Fan(s), Granite Counters
Heating Forced Air, Natural Gas
Cooling Central Air
Flooring Carpet, Tile, Wood
Fireplaces Number 1
Fireplaces Type Living Room
Fireplace Y
Appliance Convection Oven, Dishwasher, Disposal, Dryer, Oven, Refrigerator, Washer
Exterior
Garage Spaces 1.0
Roof Type Composition
Total Parking Spaces 1
Garage No
Building
Lot Description Level
Sewer Public Sewer
Level or Stories Two
Structure Type Frame
Schools
Elementary Schools Dora Moore
Middle Schools Grant
High Schools South
School District Denver 1
Others
Senior Community No
Ownership Individual
Acceptable Financing Cash, Conventional, FHA, VA Loan
Listing Terms Cash, Conventional, FHA, VA Loan
Special Listing Condition None
Read Less Info
Want to know what your home might be worth? Contact us for a FREE valuation!

Our team is ready to help you sell your home for the highest possible price ASAP

© 2024 METROLIST, INC., DBA RECOLORADO® – All Rights Reserved
6455 S. Yosemite St., Suite 500 Greenwood Village, CO 80111 USA
Bought with Compass - Denver
GET MORE INFORMATION

Broker Associate | IA.100097765






