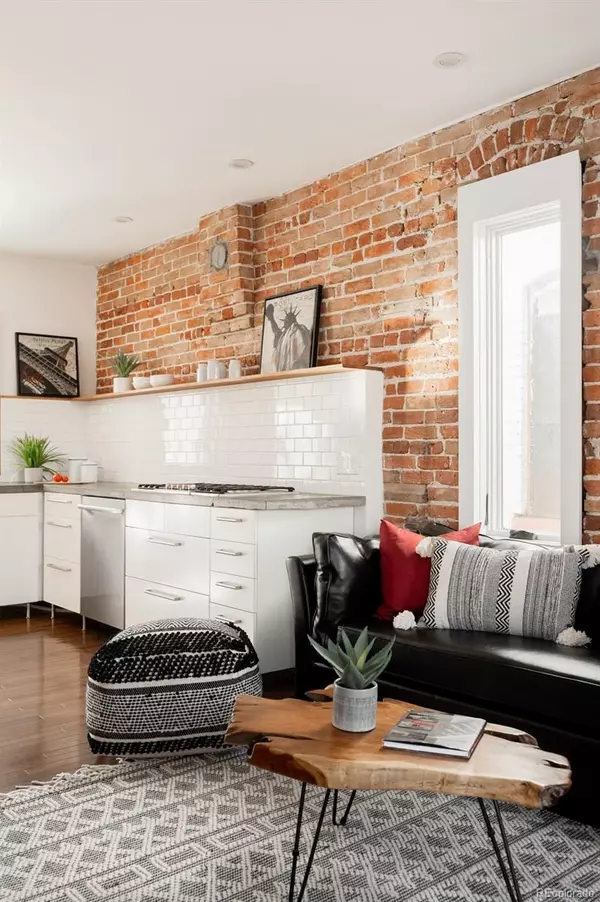$660,000
$600,000
10.0%For more information regarding the value of a property, please contact us for a free consultation.
2 Beds
1 Bath
770 SqFt
SOLD DATE : 03/01/2022
Key Details
Sold Price $660,000
Property Type Single Family Home
Sub Type Single Family Residence
Listing Status Sold
Purchase Type For Sale
Square Footage 770 sqft
Price per Sqft $857
Subdivision Highlands
MLS Listing ID 6918312
Sold Date 03/01/22
Style Bungalow
Bedrooms 2
Three Quarter Bath 1
HOA Y/N No
Abv Grd Liv Area 770
Originating Board recolorado
Year Built 1890
Annual Tax Amount $1,627
Tax Year 2020
Lot Size 1,742 Sqft
Acres 0.04
Property Description
Centrally located in the heart of the Highlands, this exceptionally designed minimalist home provides function and beauty at every turn. The main living space is highlighted by natural wood floors, exposed brick, and abundant light. Stainless steel appliances, concrete counters, and modern cabinetry accentuate the gourmet kitchen. Enjoy the spa like Zen of the remodeled bathroom, outfitted with designer finishes and a farmhouse sink. Both main level bedrooms are bright and cheerful. Discover tailored built in cabinetry throughout the home, providing generous storage options. The additional sunroom is perfect for a home office or den. Unwind from the day and enjoy the colorful Colorado sunsets on the back deck. The home has numerous upgrades, including newer furnace and appliances, and newer sewer and water main lines. With Denver’s top restaurants and entertainment venues, parks, and Denver Recreation Center just moments away, this home will suit every need.
Location
State CO
County Denver
Zoning U-RH-2.5
Rooms
Basement Cellar, Exterior Entry
Main Level Bedrooms 2
Interior
Interior Features Concrete Counters, No Stairs
Heating Forced Air
Cooling None
Flooring Tile, Wood
Fireplace N
Appliance Cooktop, Dishwasher, Dryer, Refrigerator, Washer
Exterior
Exterior Feature Private Yard
Fence Full
Roof Type Unknown
Garage No
Building
Lot Description Level
Sewer Public Sewer
Water Public
Level or Stories One
Structure Type Brick, Frame
Schools
Elementary Schools Edison
Middle Schools Strive Sunnyside
High Schools North
School District Denver 1
Others
Senior Community No
Ownership Individual
Acceptable Financing Cash, Conventional, FHA, VA Loan
Listing Terms Cash, Conventional, FHA, VA Loan
Special Listing Condition None
Read Less Info
Want to know what your home might be worth? Contact us for a FREE valuation!

Our team is ready to help you sell your home for the highest possible price ASAP

© 2024 METROLIST, INC., DBA RECOLORADO® – All Rights Reserved
6455 S. Yosemite St., Suite 500 Greenwood Village, CO 80111 USA
Bought with Coldwell Banker Realty 14
GET MORE INFORMATION

Broker Associate | IA.100097765






