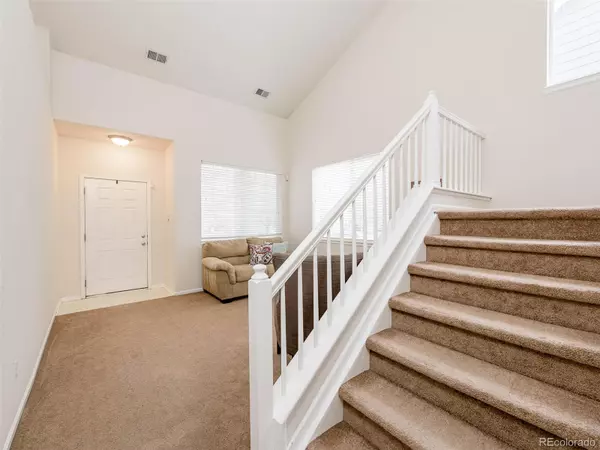$470,000
$460,000
2.2%For more information regarding the value of a property, please contact us for a free consultation.
3 Beds
3 Baths
1,620 SqFt
SOLD DATE : 02/18/2022
Key Details
Sold Price $470,000
Property Type Single Family Home
Sub Type Single Family Residence
Listing Status Sold
Purchase Type For Sale
Square Footage 1,620 sqft
Price per Sqft $290
Subdivision Bromley Park
MLS Listing ID 9933485
Sold Date 02/18/22
Style Traditional
Bedrooms 3
Full Baths 2
Half Baths 1
Condo Fees $70
HOA Fees $70/mo
HOA Y/N Yes
Originating Board recolorado
Year Built 1999
Annual Tax Amount $3,647
Tax Year 2020
Lot Size 5,227 Sqft
Acres 0.12
Property Description
Looking for the perfect, move-in ready starter home? Look no further! This home has been lovingly cared for and maintained, with newer refrigerator and dishwasher, furnace, A/C, roof and exterior paint. The super functional floor plan offers two living spaces on the main level, an open kitchen/living/dining concept, making it ideal for those that like to entertain or hang out with your favorite people. There is also easy access to the private, fully fenced landscaped yard, complete with TWO decks! Upstairs, the primary suite is your sanctuary, a place to relax and recharge- plenty of space for all of your needs, a 3/4 bath with vanity and plenty of natural light. Two good sized guest bedrooms, or office space, or library or play room, or any kind of room you need, plus a full guest bath complete this home. Located 30 mins from DIA or downtown Denver, only a 5 min drive to the new Prairie Shopping Center where you'll find your favorite stores and restaurants. Come see all that this lovely Brighton Crossing home has to offer!
Location
State CO
County Adams
Interior
Interior Features Breakfast Nook, Ceiling Fan(s), Eat-in Kitchen
Heating Forced Air
Cooling Air Conditioning-Room
Flooring Carpet, Linoleum
Fireplaces Number 1
Fireplaces Type Gas, Great Room
Fireplace Y
Appliance Dishwasher, Disposal, Dryer, Microwave, Oven, Range, Refrigerator, Washer
Laundry In Unit
Exterior
Exterior Feature Private Yard
Garage Concrete
Garage Spaces 2.0
Fence Full
Utilities Available Cable Available, Electricity Connected, Natural Gas Connected
Roof Type Composition
Total Parking Spaces 2
Garage Yes
Building
Story Two
Foundation Slab
Sewer Public Sewer
Level or Stories Two
Structure Type Frame
Schools
Elementary Schools Mary E Pennock
Middle Schools Overland Trail
High Schools Brighton
School District School District 27-J
Others
Senior Community No
Ownership Individual
Acceptable Financing Cash, Conventional, FHA, VA Loan
Listing Terms Cash, Conventional, FHA, VA Loan
Special Listing Condition None
Read Less Info
Want to know what your home might be worth? Contact us for a FREE valuation!

Our team is ready to help you sell your home for the highest possible price ASAP

© 2024 METROLIST, INC., DBA RECOLORADO® – All Rights Reserved
6455 S. Yosemite St., Suite 500 Greenwood Village, CO 80111 USA
Bought with EXIT Realty Denver Tech Center
GET MORE INFORMATION

Broker Associate | IA.100097765






