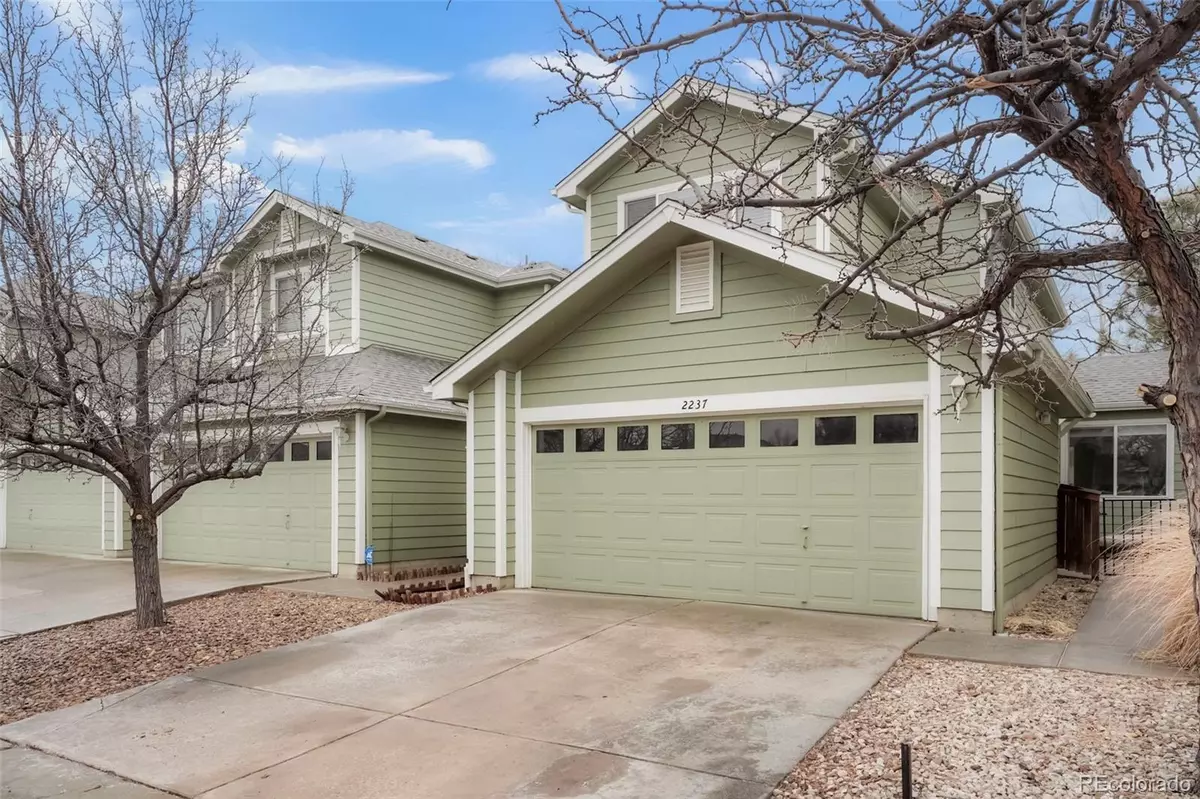$454,000
$440,000
3.2%For more information regarding the value of a property, please contact us for a free consultation.
2 Beds
3 Baths
1,483 SqFt
SOLD DATE : 02/14/2022
Key Details
Sold Price $454,000
Property Type Multi-Family
Sub Type Multi-Family
Listing Status Sold
Purchase Type For Sale
Square Footage 1,483 sqft
Price per Sqft $306
Subdivision Sedona Village
MLS Listing ID 8590035
Sold Date 02/14/22
Bedrooms 2
Full Baths 1
Three Quarter Bath 1
Condo Fees $275
HOA Fees $275/mo
HOA Y/N Yes
Originating Board recolorado
Year Built 2000
Annual Tax Amount $2,541
Tax Year 2020
Lot Size 2,178 Sqft
Acres 0.05
Property Description
Beautifully maintained townhome in Thornton's Sedona Village. This thoughtful floor plan includes updated hardwoods floors throughout the living room and dining room, the stairs and second floor have a beautiful updated laminate wood floor. The updated kitchen includes slate appliances, gas stove, custom backsplash, granite counter, and eat-in kitchen. The living room has updated paint, and a cozy gas fireplace with custom tile surround. The main floor half bath and 2 car attached garage make up the rest of the first floor. Upstairs you will find the large master suite, with bay window and walk-in closet. The master bathroom is ensuite, and includes updated granite, with dual sinks. The second spacious bedroom includes new paint, generous closet space, and a 3/4 bathroom ensuite. The unfinished basement has washer and dryer hookups, with potential to be finished with an extra bedroom, media room, flex space, and laundry room. A nice front porch patio, perfect for your favorite patio set and entertaining. The roof was replaced in 2017, exterior paint in 2019, new HVAC Furnace is 1 year old, new Hot Water Heater is 1 year old, and brand new microwave. Transferable Home Warranty included through 12/31/2022! Wonderful quiet location in Thornton.
Location
State CO
County Adams
Rooms
Basement Full, Unfinished
Interior
Interior Features Breakfast Nook, Ceiling Fan(s), Eat-in Kitchen, Granite Counters, High Ceilings, Primary Suite, Open Floorplan, Walk-In Closet(s)
Heating Forced Air
Cooling Central Air
Flooring Wood
Fireplaces Number 1
Fireplaces Type Living Room
Fireplace Y
Appliance Dishwasher, Disposal, Microwave, Oven, Range, Refrigerator
Exterior
Garage Spaces 2.0
Roof Type Composition
Total Parking Spaces 2
Garage Yes
Building
Lot Description Landscaped
Story Two
Sewer Public Sewer
Water Public
Level or Stories Two
Structure Type Frame, Wood Siding
Schools
Elementary Schools Hunters Glen
Middle Schools Century
High Schools Mountain Range
School District Adams 12 5 Star Schl
Others
Senior Community No
Ownership Individual
Acceptable Financing Cash, Conventional, FHA, VA Loan
Listing Terms Cash, Conventional, FHA, VA Loan
Special Listing Condition None
Read Less Info
Want to know what your home might be worth? Contact us for a FREE valuation!

Our team is ready to help you sell your home for the highest possible price ASAP

© 2024 METROLIST, INC., DBA RECOLORADO® – All Rights Reserved
6455 S. Yosemite St., Suite 500 Greenwood Village, CO 80111 USA
Bought with Priority Properties, Inc.
GET MORE INFORMATION

Broker Associate | IA.100097765






