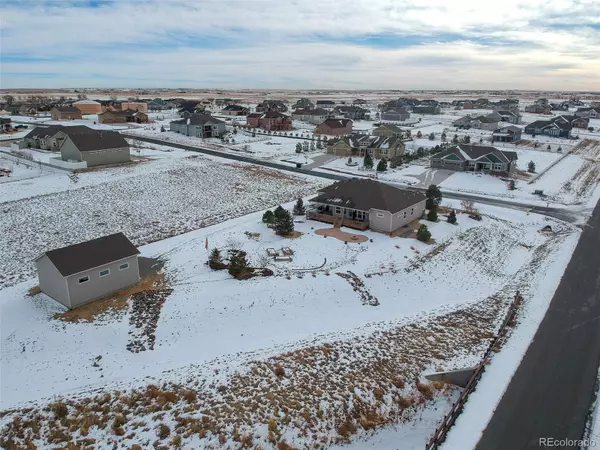$800,000
$740,000
8.1%For more information regarding the value of a property, please contact us for a free consultation.
3 Beds
3 Baths
1,780 SqFt
SOLD DATE : 02/28/2022
Key Details
Sold Price $800,000
Property Type Single Family Home
Sub Type Single Family Residence
Listing Status Sold
Purchase Type For Sale
Square Footage 1,780 sqft
Price per Sqft $449
Subdivision Box Elder Creek Ranch
MLS Listing ID 2566031
Sold Date 02/28/22
Bedrooms 3
Full Baths 2
Half Baths 1
Condo Fees $230
HOA Fees $19/ann
HOA Y/N Yes
Abv Grd Liv Area 1,780
Originating Board recolorado
Year Built 2014
Annual Tax Amount $5,537
Tax Year 2020
Lot Size 1.060 Acres
Acres 1.06
Property Description
Welcome home to Box Elder Creek Ranch, just 10 minutes East of Brighton! This beautiful custom ranch on 1 acre sits on a corner lot with unobstructed views of Longs Peak and the Rocky Mountains. This light and bright home features a spacious open great room with vaulted ceilings and gas fireplace, beautiful hardwood floors, granite countertops in the kitchen, stainless appliances, double oven, gas range, overhead microwave, pantry, large island and dining area. The master suite features a 5 piece bath and large walk in closet; there are 2 additional bedrooms and a full bath, plus an additional 1/2 bathroom on the main floor. There is plenty of storage in the oversized 3 car garage and in the additional 24x30 detached garage with a 12' door. Owners had plans drawn up to finish the full basement when they built the home and are willing to share; the basement is roughed in for a wet bar, recreation room, bedroom and a full bathroom, wood shelves in the basement included. The furnace has been maintained annually and the whole house water filter is included. Enjoy the mountain views from the covered back deck, from the hot tub and at the fire pit/flagstone patio in the back yard; the yard is professionally landscaped with a sprinkler system. Gas is plumbed to the back deck for gas grill. Blue Ribbon Home Warranty included.
Location
State CO
County Adams
Zoning P-U-D
Rooms
Basement Unfinished
Main Level Bedrooms 3
Interior
Interior Features Ceiling Fan(s), Eat-in Kitchen, Five Piece Bath, Granite Counters, High Ceilings, Kitchen Island, Primary Suite, Open Floorplan, Pantry, Radon Mitigation System, Hot Tub, Walk-In Closet(s)
Heating Forced Air
Cooling Central Air
Flooring Carpet, Tile, Wood
Fireplaces Number 1
Fireplaces Type Gas Log, Great Room
Fireplace Y
Appliance Cooktop, Gas Water Heater, Microwave, Oven, Range, Range Hood, Refrigerator, Sump Pump
Exterior
Exterior Feature Fire Pit, Garden, Gas Grill, Gas Valve, Spa/Hot Tub
Garage Concrete
Garage Spaces 3.0
Fence None
Roof Type Composition
Total Parking Spaces 3
Garage Yes
Building
Lot Description Ditch, Irrigated, Landscaped, Many Trees, Meadow, Sprinklers In Front, Sprinklers In Rear
Sewer Septic Tank
Water Shared Well
Level or Stories One
Structure Type Frame
Schools
Elementary Schools Padilla
Middle Schools Overland Trail
High Schools Brighton
School District School District 27-J
Others
Senior Community No
Ownership Individual
Acceptable Financing Cash, Conventional, FHA, Jumbo
Listing Terms Cash, Conventional, FHA, Jumbo
Special Listing Condition None
Read Less Info
Want to know what your home might be worth? Contact us for a FREE valuation!

Our team is ready to help you sell your home for the highest possible price ASAP

© 2024 METROLIST, INC., DBA RECOLORADO® – All Rights Reserved
6455 S. Yosemite St., Suite 500 Greenwood Village, CO 80111 USA
Bought with Keller Williams 1st Realty
GET MORE INFORMATION

Broker Associate | IA.100097765






