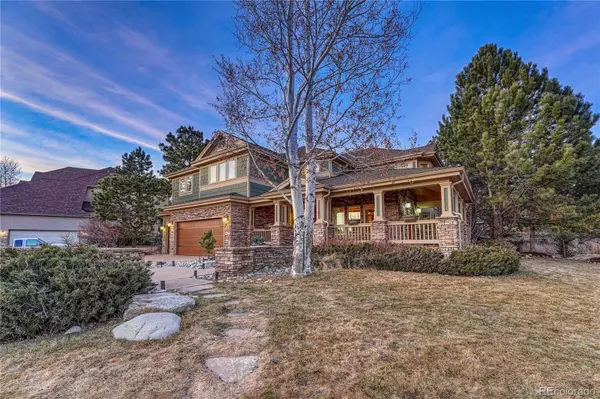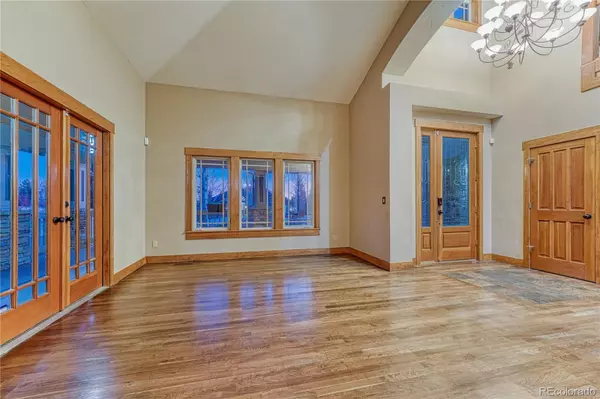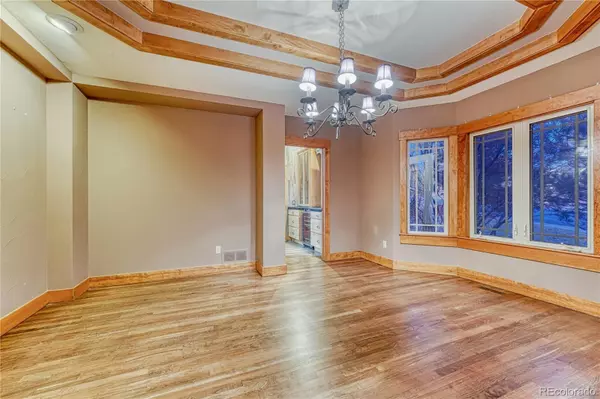$1,325,000
$1,277,000
3.8%For more information regarding the value of a property, please contact us for a free consultation.
6 Beds
5 Baths
5,800 SqFt
SOLD DATE : 02/18/2022
Key Details
Sold Price $1,325,000
Property Type Single Family Home
Sub Type Single Family Residence
Listing Status Sold
Purchase Type For Sale
Square Footage 5,800 sqft
Price per Sqft $228
Subdivision Timbers At The Pinery
MLS Listing ID 3051615
Sold Date 02/18/22
Style Traditional
Bedrooms 6
Full Baths 4
Half Baths 1
Condo Fees $275
HOA Fees $22/ann
HOA Y/N Yes
Originating Board recolorado
Year Built 1997
Annual Tax Amount $5,179
Tax Year 2020
Lot Size 0.590 Acres
Acres 0.59
Property Description
Wonderful home in the quiet Timbers at Pinery neighborhood noted for the majestic mature pine trees and extensive walking trails. Once Upon a Time, this property was the Genesee Model at the Parade of Homes with a fantastic floor plan and unique finishes. As you walk through the front door, you are greeted by a formal living room and dining room with double doors to the wrap-around covered front deck. An entertainer's dream with the large family room opening to the kitchen overlooking the resort-style pool and a gas fireplace centerpiece for those cool Colorado evenings. In addition to the five bedrooms, there is a large main floor office, workout room (or 6th bedroom), and a movie/media room with a small wine cellar in the large finished basement. The fence surrounding this corner lot was grandfathered in and was an ideal height for the rare approval to build the private, year-round pool and hot tub. Lay out under the stars on the safety pool cover that boasts it can hold the weight of an elephant. A huge picture window in the kitchen and a wall of lanai doors from the family room was installed to enjoy this stunning oasis. Retreat to the stone fireplace or BBQ with the outdoor kitchen at your next pool party! The kitchen was next on the seller's remodel plans but home is priced lower for a wonderful opportunity to make this home your own. Other features include a large three-car garage with coated flooring, lots of additional driveway parking, newer roof, Thermador refrigerator, built-in gourmet coffee maker, large walk-in pantry, and an included washer/dryer combo unit in the closet of the huge owner’s suite. Open House scheduled from 11:00-3:00PM on Saturday!
Location
State CO
County Douglas
Zoning PDU
Rooms
Basement Crawl Space, Finished, Full
Interior
Interior Features Breakfast Nook, Ceiling Fan(s), Eat-in Kitchen, Five Piece Bath, High Ceilings, Jack & Jill Bathroom, Kitchen Island, Primary Suite, Open Floorplan, Pantry, Smoke Free, Hot Tub, Tile Counters, Utility Sink, Walk-In Closet(s), Wet Bar
Heating Forced Air
Cooling Central Air
Flooring Carpet, Laminate, Tile, Wood
Fireplaces Number 2
Fireplaces Type Family Room, Gas, Primary Bedroom
Fireplace Y
Appliance Bar Fridge, Dishwasher, Disposal, Dryer, Gas Water Heater, Microwave, Oven, Range, Range Hood, Refrigerator, Self Cleaning Oven, Washer, Wine Cooler
Laundry In Unit
Exterior
Exterior Feature Barbecue, Gas Grill, Private Yard, Spa/Hot Tub
Garage Concrete, Dry Walled, Floor Coating
Garage Spaces 3.0
Pool Outdoor Pool, Private
Roof Type Composition
Total Parking Spaces 3
Garage Yes
Building
Lot Description Corner Lot
Story Two
Foundation Slab
Sewer Public Sewer
Water Public
Level or Stories Two
Structure Type Frame
Schools
Elementary Schools Northeast
Middle Schools Sagewood
High Schools Ponderosa
School District Douglas Re-1
Others
Senior Community No
Ownership Individual
Acceptable Financing Cash, Conventional, FHA, Jumbo, VA Loan
Listing Terms Cash, Conventional, FHA, Jumbo, VA Loan
Special Listing Condition None
Read Less Info
Want to know what your home might be worth? Contact us for a FREE valuation!

Our team is ready to help you sell your home for the highest possible price ASAP

© 2024 METROLIST, INC., DBA RECOLORADO® – All Rights Reserved
6455 S. Yosemite St., Suite 500 Greenwood Village, CO 80111 USA
Bought with LIV Sotheby's International Realty
GET MORE INFORMATION

Broker Associate | IA.100097765






