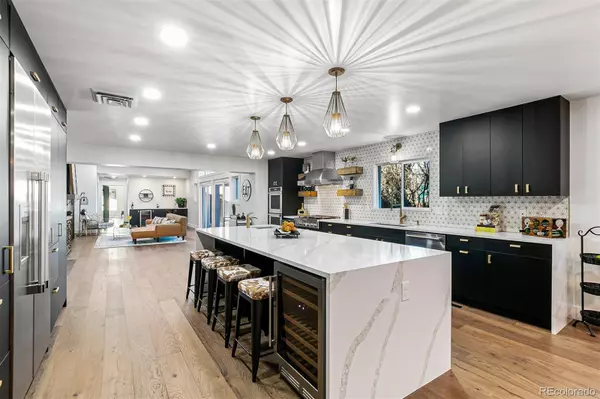$1,840,000
$1,799,000
2.3%For more information regarding the value of a property, please contact us for a free consultation.
5 Beds
5 Baths
4,121 SqFt
SOLD DATE : 01/31/2022
Key Details
Sold Price $1,840,000
Property Type Single Family Home
Sub Type Single Family Residence
Listing Status Sold
Purchase Type For Sale
Square Footage 4,121 sqft
Price per Sqft $446
Subdivision Montclair
MLS Listing ID 5775404
Sold Date 01/31/22
Style Mid-Century Modern
Bedrooms 5
Full Baths 2
Half Baths 1
Three Quarter Bath 2
HOA Y/N No
Abv Grd Liv Area 4,121
Originating Board recolorado
Year Built 1941
Annual Tax Amount $5,285
Tax Year 2020
Lot Size 0.360 Acres
Acres 0.36
Property Description
From the minute you walk through the door, you will fall in love with this beautiful modern sprawling ranch in the upscale neighborhood of Montclair. This home is unique with 4121 sq foot all on the main level. The home boast 5 bedrooms/5 bathrooms with 3 master suites, all with their own luxury bathrooms and walk-in closets. The north or south master could make a great in-law or nanny suite as they both have separate entrances. The north master also includes its own separate laundry area. The kitchen is a chef’s dream with custom cabinets, a massive kitchen island, upgraded appliances, Calcutta countertops with waterfall finishes and designer high-end tile back splash. The kitchen is the heart of the home with its open concept flowing into the dining and living room areas. The living room features a wet bar area with the same custom cabinets and a designer fireplace with an electric heat producing insert, all with custom shiplap accents. The high ceilings and abundance of windows also provide a ton of natural light that fills the space. The engineered hardwoods that flow throughout the home are gorgeous. There is also a massive movie/game room located off the living room that opens on to another courtyard. 2 A/C units have been added and includes two zones for both heating and air. In addition, a new hot water tank was added with a recirculating pump for better efficiency. The home sits on 0.36 of an acre with all new landscaping, 2 large patio areas and new sod and sprinkler systems added to the back and north side of the home. Extending its uniqueness, you will love the 2 separate attached garages. The first one is a 2-car garage in the front and the second 1 car garage is attached and accessed through the rear of the home, but don’t let this garage fool you, it’s massive. Do not wait to see this home, as homes like this with over $300,000 in renovations and 4000+ sq footage on a 0.36 acre lot and 3 car garages in this area do not come along every day.
Location
State CO
County Denver
Zoning E-SU-DX
Rooms
Basement Crawl Space
Main Level Bedrooms 5
Interior
Interior Features Ceiling Fan(s), Eat-in Kitchen, Entrance Foyer, Five Piece Bath, High Ceilings, Kitchen Island, Primary Suite, No Stairs, Open Floorplan, Pantry, Quartz Counters, Smoke Free, Utility Sink, Vaulted Ceiling(s), Walk-In Closet(s), Wet Bar
Heating Forced Air
Cooling Central Air, Evaporative Cooling
Flooring Carpet, Tile, Wood
Fireplaces Number 1
Fireplaces Type Family Room
Fireplace Y
Appliance Bar Fridge, Cooktop, Dishwasher, Disposal, Double Oven, Freezer, Gas Water Heater, Microwave, Range Hood, Refrigerator, Wine Cooler
Laundry In Unit
Exterior
Exterior Feature Private Yard
Garage Concrete, Exterior Access Door, Finished, Oversized, Oversized Door, Smart Garage Door, Storage
Garage Spaces 3.0
Fence Partial
Utilities Available Cable Available, Electricity Connected, Internet Access (Wired), Natural Gas Connected
Roof Type Composition
Total Parking Spaces 3
Garage Yes
Building
Lot Description Corner Lot, Landscaped, Level, Sprinklers In Front, Sprinklers In Rear
Sewer Public Sewer
Water Public
Level or Stories One
Structure Type Brick
Schools
Elementary Schools Montclair
Middle Schools Hill
High Schools George Washington
School District Denver 1
Others
Senior Community No
Ownership Corporation/Trust
Acceptable Financing Cash, Conventional, Jumbo, VA Loan
Listing Terms Cash, Conventional, Jumbo, VA Loan
Special Listing Condition None
Read Less Info
Want to know what your home might be worth? Contact us for a FREE valuation!

Our team is ready to help you sell your home for the highest possible price ASAP

© 2024 METROLIST, INC., DBA RECOLORADO® – All Rights Reserved
6455 S. Yosemite St., Suite 500 Greenwood Village, CO 80111 USA
Bought with Keller Williams Integrity Real Estate LLC
GET MORE INFORMATION

Broker Associate | IA.100097765






