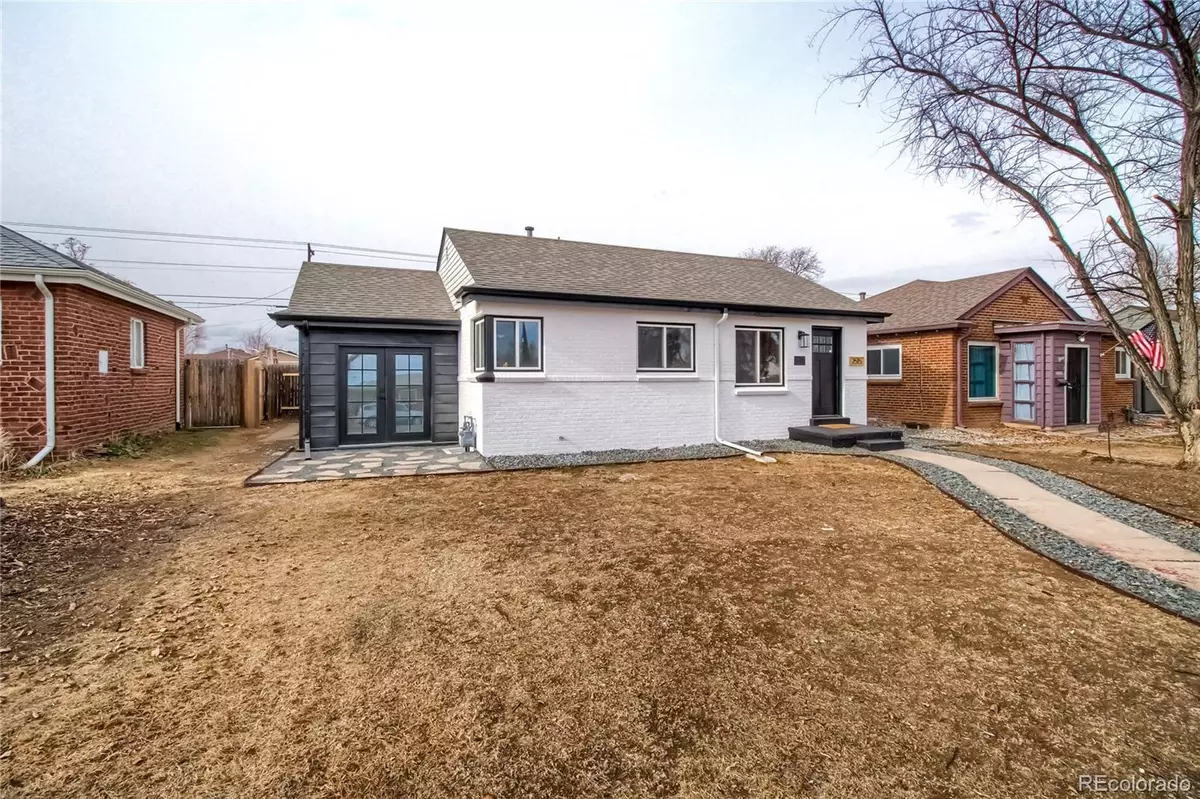$641,500
$630,000
1.8%For more information regarding the value of a property, please contact us for a free consultation.
3 Beds
2 Baths
1,808 SqFt
SOLD DATE : 02/01/2022
Key Details
Sold Price $641,500
Property Type Single Family Home
Sub Type Single Family Residence
Listing Status Sold
Purchase Type For Sale
Square Footage 1,808 sqft
Price per Sqft $354
Subdivision North Park Hill
MLS Listing ID 2145006
Sold Date 02/01/22
Bedrooms 3
Full Baths 1
Three Quarter Bath 1
HOA Y/N No
Originating Board recolorado
Year Built 1948
Annual Tax Amount $2,106
Tax Year 2020
Lot Size 6,098 Sqft
Acres 0.14
Property Description
Another beautiful Park Hill remodel by the Shamrock Homes, LLC team. When you enter your new home, you're immediately greeted with a huge chef-inspired kitchen. Luxury cabinets and appliances will help you feel at ease hosting any size family or friends. This remodel captures the perfect mix of updates while maintaining the original charm throughout. Envision yourself entertaining in your perfect backyard oasis complete with lighting, finished patio, and pre-wire for a ceiling fan. Smart lock installed on the front door is Apple Home and Google Home capable. Video surveillance is used at this property for protection and security. Listing Brokers are partial owners in the selling entity.
Location
State CO
County Denver
Zoning E-SU-DX
Rooms
Basement Partial
Main Level Bedrooms 2
Interior
Interior Features Breakfast Nook, Quartz Counters, T&G Ceilings, Utility Sink
Heating Forced Air
Cooling Central Air
Flooring Laminate
Fireplace N
Appliance Microwave, Range, Range Hood, Refrigerator
Exterior
Exterior Feature Lighting, Private Yard, Rain Gutters
Garage Concrete
Garage Spaces 1.0
Roof Type Composition
Total Parking Spaces 2
Garage Yes
Building
Lot Description Level
Story One
Sewer Public Sewer
Water Public
Level or Stories One
Structure Type Brick, Frame
Schools
Elementary Schools Westerly Creek
Middle Schools Dsst: Conservatory Green
High Schools Northfield
School District Denver 1
Others
Senior Community No
Ownership Corporation/Trust
Acceptable Financing Cash, Conventional, FHA, VA Loan
Listing Terms Cash, Conventional, FHA, VA Loan
Special Listing Condition None
Read Less Info
Want to know what your home might be worth? Contact us for a FREE valuation!

Our team is ready to help you sell your home for the highest possible price ASAP

© 2024 METROLIST, INC., DBA RECOLORADO® – All Rights Reserved
6455 S. Yosemite St., Suite 500 Greenwood Village, CO 80111 USA
Bought with West and Main Homes Inc
GET MORE INFORMATION

Broker Associate | IA.100097765






