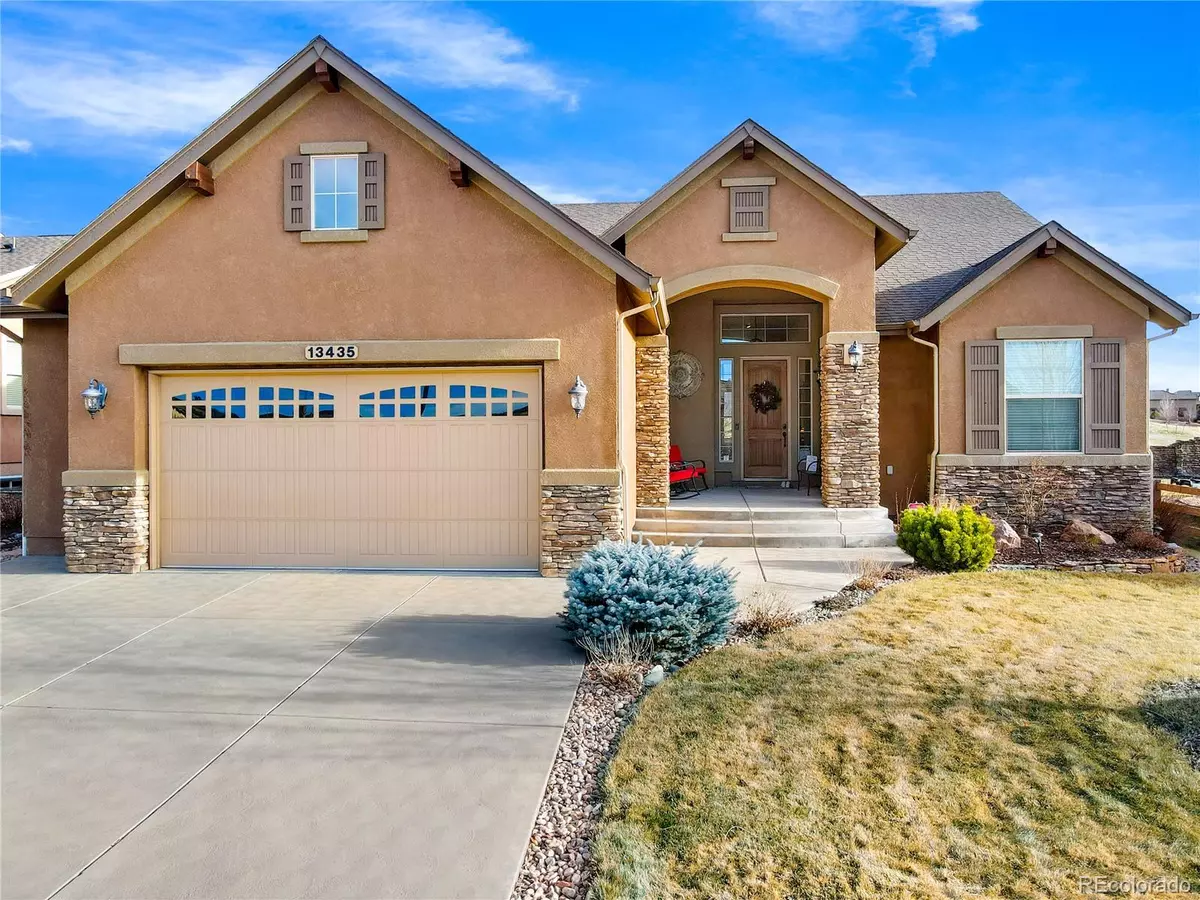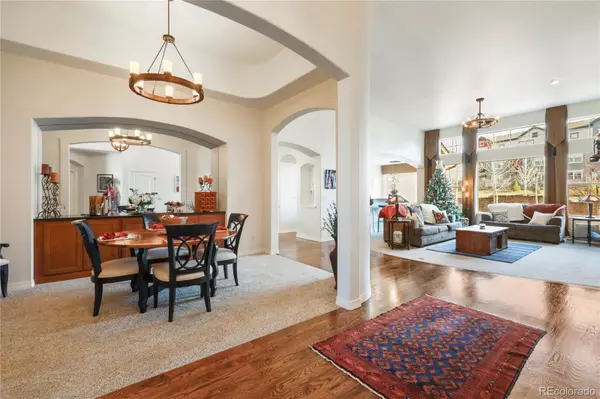$840,000
$850,000
1.2%For more information regarding the value of a property, please contact us for a free consultation.
5 Beds
3 Baths
3,812 SqFt
SOLD DATE : 03/14/2022
Key Details
Sold Price $840,000
Property Type Single Family Home
Sub Type Single Family Residence
Listing Status Sold
Purchase Type For Sale
Square Footage 3,812 sqft
Price per Sqft $220
Subdivision Flying Horse
MLS Listing ID 6704034
Sold Date 03/14/22
Bedrooms 5
Full Baths 1
Half Baths 1
Three Quarter Bath 1
Condo Fees $195
HOA Fees $65/qua
HOA Y/N Yes
Abv Grd Liv Area 2,156
Originating Board recolorado
Year Built 2012
Annual Tax Amount $5,139
Tax Year 2020
Lot Size 10,018 Sqft
Acres 0.23
Property Description
Saddletree stunner! Amazing opportunity to own a Saddletree home at an incredible price point in Flying Horse. This customized Monte Vista model has an open floor plan with extra-high ceilings. The enormous gourmet kitchen has a Wolf gas cooktop, Sub Zero refrigerator, and walk-in pantry. New carpet and fresh interior paint. Dine at the breakfast nook, bar top seating, or the formal dining room. The generously sized master bedroom retreat features a sitting area, his & her vanities, soaking tub, walk-in shower, and custom walk-in closet. Oversized, finished garage. The gas fireplace in the living room is flanked by built-in cabinetry and an exquisite mantle. The roomy family area in the lower level boasts a fabulous wet bar complete with built-in wine racks, it's own mini refrigerator, and plenty of counter space. Two large bedrooms, plus a supersized non-conforming fifth bedroom are also downstairs. Need storage space? This beautiful home has two large unfinished areas just for that! Spacious backyard with concrete patio and views of Pikes Peak. Unbeatable location near I-25, Powers Blvd and Hwy 83 for quick commutes to Denver and beyond. The Club at Flying Horse amenities include golf, fitness, tennis, swimming, a steakhouse, social club, hiking and biking trails, a five-star hotel and more. There's even a walking trail a few houses down that leads to Frog's Leap Park. D-20. The garage has two full oversized bays plus an extended bonus third space that is large enough for motorcycles, golf carts, a workshop, etc..
Location
State CO
County El Paso
Zoning PUD
Rooms
Basement Finished, Full
Main Level Bedrooms 2
Interior
Interior Features Breakfast Nook, Built-in Features, Ceiling Fan(s), Eat-in Kitchen, Entrance Foyer, Five Piece Bath, Granite Counters, High Ceilings, High Speed Internet, Kitchen Island, Primary Suite, Open Floorplan, Pantry, Radon Mitigation System, Smoke Free, Utility Sink, Walk-In Closet(s), Wet Bar
Heating Forced Air, Natural Gas
Cooling Central Air
Flooring Carpet, Tile, Wood
Fireplaces Number 1
Fireplaces Type Gas, Gas Log, Great Room
Fireplace Y
Appliance Bar Fridge, Cooktop, Dishwasher, Disposal, Double Oven, Humidifier, Microwave, Refrigerator
Laundry In Unit
Exterior
Exterior Feature Lighting, Private Yard, Rain Gutters
Garage Concrete, Oversized
Garage Spaces 3.0
Fence Full
Utilities Available Cable Available, Electricity Connected, Internet Access (Wired), Natural Gas Connected, Phone Connected
View Mountain(s)
Roof Type Composition
Total Parking Spaces 3
Garage Yes
Building
Lot Description Landscaped, Level, Sprinklers In Front, Sprinklers In Rear
Sewer Public Sewer
Water Public
Level or Stories One
Structure Type Frame, Stucco
Schools
Elementary Schools Discovery Canyon
Middle Schools Discovery Canyon
High Schools Discovery Canyon
School District Academy 20
Others
Senior Community No
Ownership Individual
Acceptable Financing Cash, Conventional, Jumbo, VA Loan
Listing Terms Cash, Conventional, Jumbo, VA Loan
Special Listing Condition None
Read Less Info
Want to know what your home might be worth? Contact us for a FREE valuation!

Our team is ready to help you sell your home for the highest possible price ASAP

© 2024 METROLIST, INC., DBA RECOLORADO® – All Rights Reserved
6455 S. Yosemite St., Suite 500 Greenwood Village, CO 80111 USA
Bought with LIV Sotheby's International Realty
GET MORE INFORMATION

Broker Associate | IA.100097765






