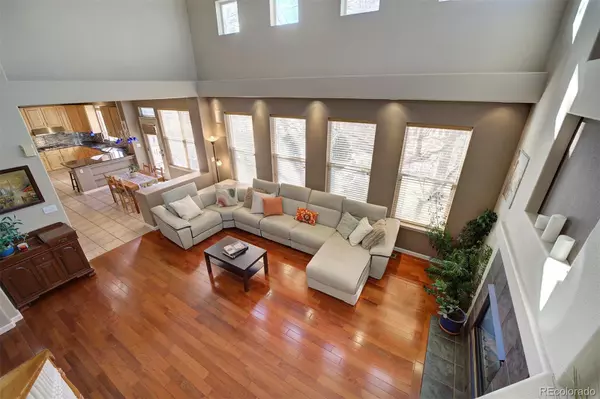$800,000
$750,000
6.7%For more information regarding the value of a property, please contact us for a free consultation.
4 Beds
4 Baths
3,798 SqFt
SOLD DATE : 12/20/2021
Key Details
Sold Price $800,000
Property Type Single Family Home
Sub Type Single Family Residence
Listing Status Sold
Purchase Type For Sale
Square Footage 3,798 sqft
Price per Sqft $210
Subdivision Wyndham Park
MLS Listing ID 6886939
Sold Date 12/20/21
Style Traditional
Bedrooms 4
Full Baths 3
Half Baths 1
Condo Fees $240
HOA Fees $20
HOA Y/N Yes
Abv Grd Liv Area 2,455
Originating Board recolorado
Year Built 1998
Annual Tax Amount $4,168
Tax Year 2020
Lot Size 8,276 Sqft
Acres 0.19
Property Description
Nestled in the beautiful community of Wyndham Park, you'll love this well-maintained and smart home located on a quiet cul de sac. The vaulted ceiling in the entry and living room allows for an abundance of natural light and wonderful mountain views. The main level includes a spacious living room with fireplace, dining room and an office/study all with Brazilian cherry wood floors. It also has a kitchen with stainless steel appliances and large granite countertops and a half bath. The basement has a spacious family room, media room, custom wet bar/refreshment area, storage and bedroom and full bathroom. The upper level includes a master bedroom with an elegant double door entrance and spacious master bath and a walk-in-closet. There are also two additional bedrooms with a Jack and Jill bathroom. A cozy loft area is also part of the upper level and can be used as an office, meditation, exercise or play area, etc. The south facing and private backyard is fully fenced and offers great views of the mountains and the sunset. It has a level area with grass, a lower level with two raised beds, and a rock garden with drought tolerant flowers and plants. The two mature trees in the backyard provide lots of shade in the summer. The home is a short distance to parks, walking paths, restaurants, shops, grocery stores and the YMCA. It is a short distance drive to Boulder, Golden, Nederland, Denver, I-70 and only 3 miles from the Wheat Ridge Ward light rail station. This home won't last so be the first to see it!
Location
State CO
County Jefferson
Rooms
Basement Finished, Full
Interior
Interior Features Breakfast Nook, Built-in Features, Eat-in Kitchen, Entrance Foyer, Five Piece Bath, Granite Counters, High Ceilings, High Speed Internet, In-Law Floor Plan, Jack & Jill Bathroom, Primary Suite, Open Floorplan, Smart Lights, Tile Counters, Vaulted Ceiling(s), Walk-In Closet(s)
Heating Forced Air, Hot Water, Natural Gas
Cooling Central Air
Flooring Carpet, Tile, Wood
Fireplaces Number 1
Fireplaces Type Living Room
Fireplace Y
Appliance Cooktop, Dishwasher, Disposal, Dryer, Microwave, Oven, Range, Refrigerator, Washer
Exterior
Exterior Feature Garden, Private Yard, Rain Gutters
Garage Concrete, Dry Walled, Exterior Access Door, Smart Garage Door
Garage Spaces 3.0
Fence Full
Utilities Available Electricity Connected, Internet Access (Wired), Natural Gas Connected
View Mountain(s)
Roof Type Composition
Total Parking Spaces 3
Garage Yes
Building
Lot Description Cul-De-Sac, Landscaped, Level, Master Planned
Foundation Concrete Perimeter
Sewer Public Sewer
Water Public
Level or Stories Two
Structure Type Brick, Frame, Wood Siding
Schools
Elementary Schools Fremont
Middle Schools Drake
High Schools Arvada West
School District Jefferson County R-1
Others
Senior Community No
Ownership Individual
Acceptable Financing Cash, Conventional, VA Loan
Listing Terms Cash, Conventional, VA Loan
Special Listing Condition None
Read Less Info
Want to know what your home might be worth? Contact us for a FREE valuation!

Our team is ready to help you sell your home for the highest possible price ASAP

© 2024 METROLIST, INC., DBA RECOLORADO® – All Rights Reserved
6455 S. Yosemite St., Suite 500 Greenwood Village, CO 80111 USA
Bought with Brokers Guild Homes
GET MORE INFORMATION

Broker Associate | IA.100097765






