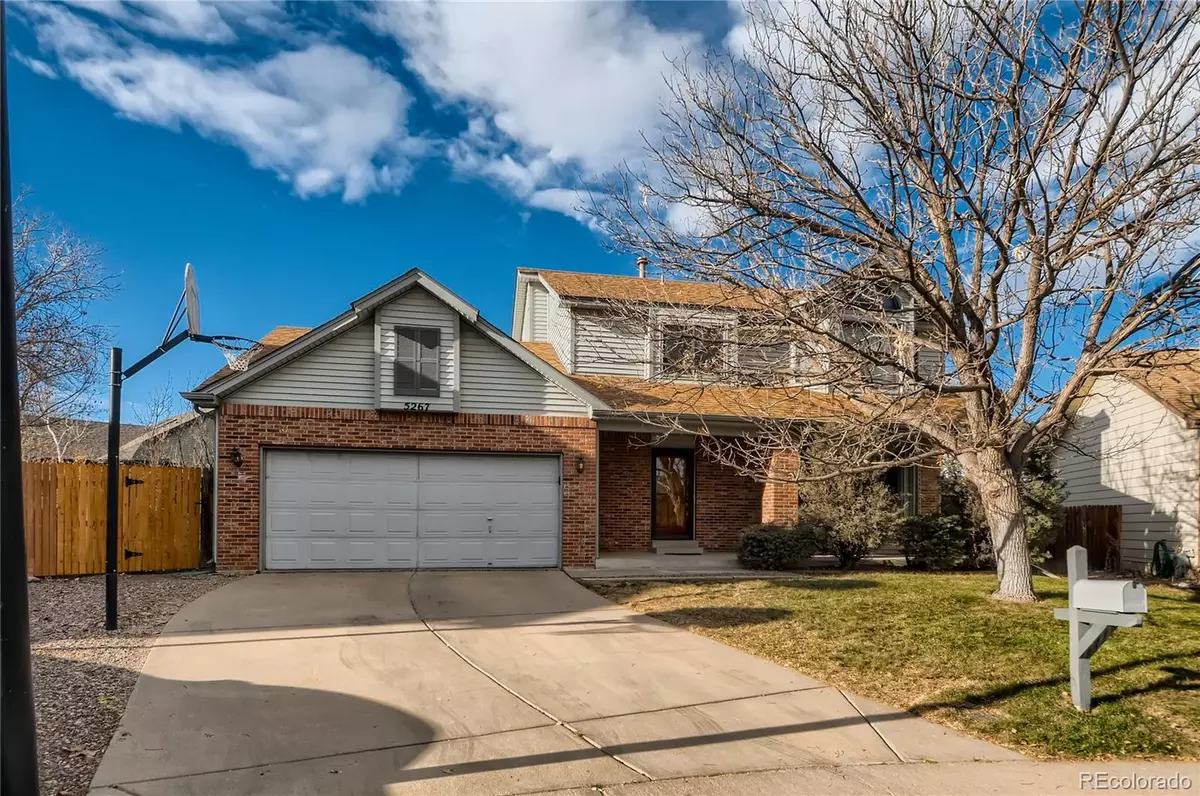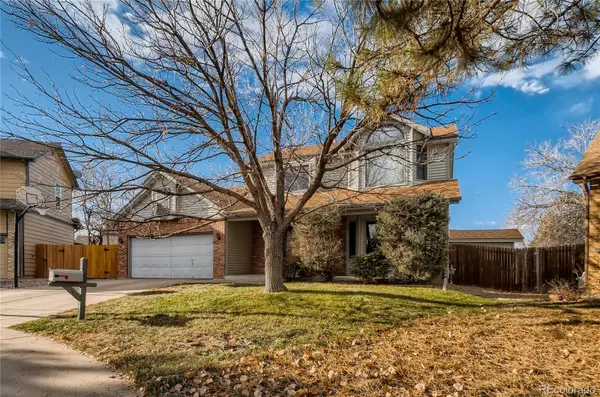$580,000
$549,999
5.5%For more information regarding the value of a property, please contact us for a free consultation.
4 Beds
4 Baths
2,659 SqFt
SOLD DATE : 12/15/2021
Key Details
Sold Price $580,000
Property Type Single Family Home
Sub Type Single Family Residence
Listing Status Sold
Purchase Type For Sale
Square Footage 2,659 sqft
Price per Sqft $218
Subdivision Smoky Hill
MLS Listing ID 6056696
Sold Date 12/15/21
Style Traditional
Bedrooms 4
Full Baths 3
Condo Fees $62
HOA Fees $5/ann
HOA Y/N Yes
Abv Grd Liv Area 1,892
Originating Board recolorado
Year Built 1986
Annual Tax Amount $2,352
Tax Year 2020
Lot Size 6,969 Sqft
Acres 0.16
Property Description
Immaculate 2-story with a basement. This 4 bedroom, 4 bathroom, Smoke free, huge sunroom and 2 car attached garage with overhead shelving all this and on a CUL-DE-SAC! Home features formal living, formal dining, kitchen (all appliances included), bathroom and family rooms all on the main floor. Just off family room walk out to sun room and large back yard with new fence and storage shed. Master, 2 additional bedrooms, 2 bathrooms on upper floor, basement with laundry and storage, additional bedroom, bathroom, additional family or bonus room. Home Warranty Included, Neighborhood pool and tennis courts - Close to schools and shopping.
Location
State CO
County Arapahoe
Rooms
Basement Finished, Partial
Interior
Interior Features Breakfast Nook, Ceiling Fan(s), Eat-in Kitchen, Entrance Foyer, Laminate Counters, Pantry, Smoke Free, Walk-In Closet(s)
Heating Forced Air
Cooling Central Air
Flooring Carpet, Tile
Fireplaces Number 1
Fireplaces Type Family Room, Gas
Fireplace Y
Appliance Dishwasher, Disposal, Double Oven, Gas Water Heater, Microwave, Range, Refrigerator, Self Cleaning Oven
Exterior
Exterior Feature Private Yard
Garage Concrete, Dry Walled, Storage
Garage Spaces 2.0
Fence Full
Utilities Available Cable Available, Electricity Available, Internet Access (Wired), Phone Available
Roof Type Composition
Total Parking Spaces 2
Garage Yes
Building
Lot Description Cul-De-Sac, Level, Sprinklers In Front, Sprinklers In Rear
Foundation Concrete Perimeter
Sewer Public Sewer
Water Public
Level or Stories Two
Structure Type Brick, Frame, Vinyl Siding
Schools
Elementary Schools Meadow Point
Middle Schools Falcon Creek
High Schools Grandview
School District Cherry Creek 5
Others
Senior Community No
Ownership Individual
Acceptable Financing Cash, Conventional, VA Loan
Listing Terms Cash, Conventional, VA Loan
Special Listing Condition None
Read Less Info
Want to know what your home might be worth? Contact us for a FREE valuation!

Our team is ready to help you sell your home for the highest possible price ASAP

© 2024 METROLIST, INC., DBA RECOLORADO® – All Rights Reserved
6455 S. Yosemite St., Suite 500 Greenwood Village, CO 80111 USA
Bought with A+ LIFE'S AGENCY
GET MORE INFORMATION

Broker Associate | IA.100097765






