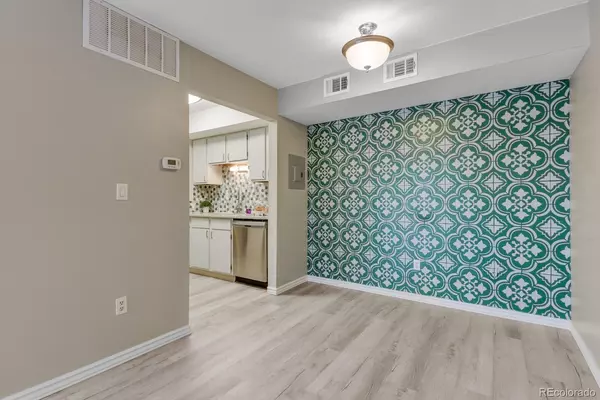$300,000
$275,000
9.1%For more information regarding the value of a property, please contact us for a free consultation.
2 Beds
2 Baths
1,013 SqFt
SOLD DATE : 12/28/2021
Key Details
Sold Price $300,000
Property Type Condo
Sub Type Condominium
Listing Status Sold
Purchase Type For Sale
Square Footage 1,013 sqft
Price per Sqft $296
Subdivision Pebble Creek
MLS Listing ID 4481504
Sold Date 12/28/21
Bedrooms 2
Full Baths 2
Condo Fees $334
HOA Fees $334/mo
HOA Y/N Yes
Abv Grd Liv Area 1,013
Originating Board recolorado
Year Built 1974
Annual Tax Amount $1,010
Tax Year 2020
Lot Size 16.200 Acres
Acres 16.2
Property Description
This beautifully remodeled, 2 bed/ 2 bath unit is move-in ready, and truly something to see! As you enter this lovely home, you are welcomed by its open flow and brightness. Entertain your friends and family in the living area which features a gorgeous, wood-burning fireplace that creates an inviting ambiance. Enjoy cooking meals in your updated kitchen with nearly new stainless steel appliances and granite countertops. The master bedroom is privately located, with its own fully updated bath ensuite and walk-in closet. On the opposite side of the unit is an additional bedroom with ample closet space. The second full bath is conveniently updated with a lovely double vanity. This unit has a surprising amount of storage. Situated in a highly desirable area of the complex, this top-floor unit provides you with quiet as you enjoy your view of the the community’s tranquil pond, right from your balcony. Two separate entrances to the home provide you with even more convenience. This unit comes with a covered carport for easy parking, and a large storage locker. Close to Downtown Denver, Englewood, Littleton, Golden, Marston Lake, Bear Creek Park and Trails, shopping and restaurants. Come and see this jewel of a home today - your new home awaits!
Location
State CO
County Denver
Zoning R-2
Rooms
Main Level Bedrooms 2
Interior
Interior Features Ceiling Fan(s), Granite Counters, Primary Suite
Heating Forced Air
Cooling Central Air
Fireplaces Number 1
Fireplaces Type Living Room, Wood Burning
Fireplace Y
Appliance Dishwasher, Disposal, Dryer, Gas Water Heater, Range, Range Hood, Self Cleaning Oven, Washer
Laundry In Unit
Exterior
Exterior Feature Balcony, Water Feature
Garage Asphalt
Pool Outdoor Pool
Utilities Available Electricity Connected, Natural Gas Connected
Waterfront Description Pond
Roof Type Composition
Total Parking Spaces 1
Garage No
Building
Sewer Public Sewer
Water Public
Level or Stories One
Structure Type Brick, Frame, Wood Siding
Schools
Elementary Schools Sabin
Middle Schools Strive Federal
High Schools John F. Kennedy
School District Denver 1
Others
Senior Community No
Ownership Individual
Acceptable Financing Cash, Conventional, FHA, VA Loan
Listing Terms Cash, Conventional, FHA, VA Loan
Special Listing Condition None
Pets Description Cats OK, Dogs OK
Read Less Info
Want to know what your home might be worth? Contact us for a FREE valuation!

Our team is ready to help you sell your home for the highest possible price ASAP

© 2024 METROLIST, INC., DBA RECOLORADO® – All Rights Reserved
6455 S. Yosemite St., Suite 500 Greenwood Village, CO 80111 USA
Bought with Keller Williams Realty Downtown LLC
GET MORE INFORMATION

Broker Associate | IA.100097765






