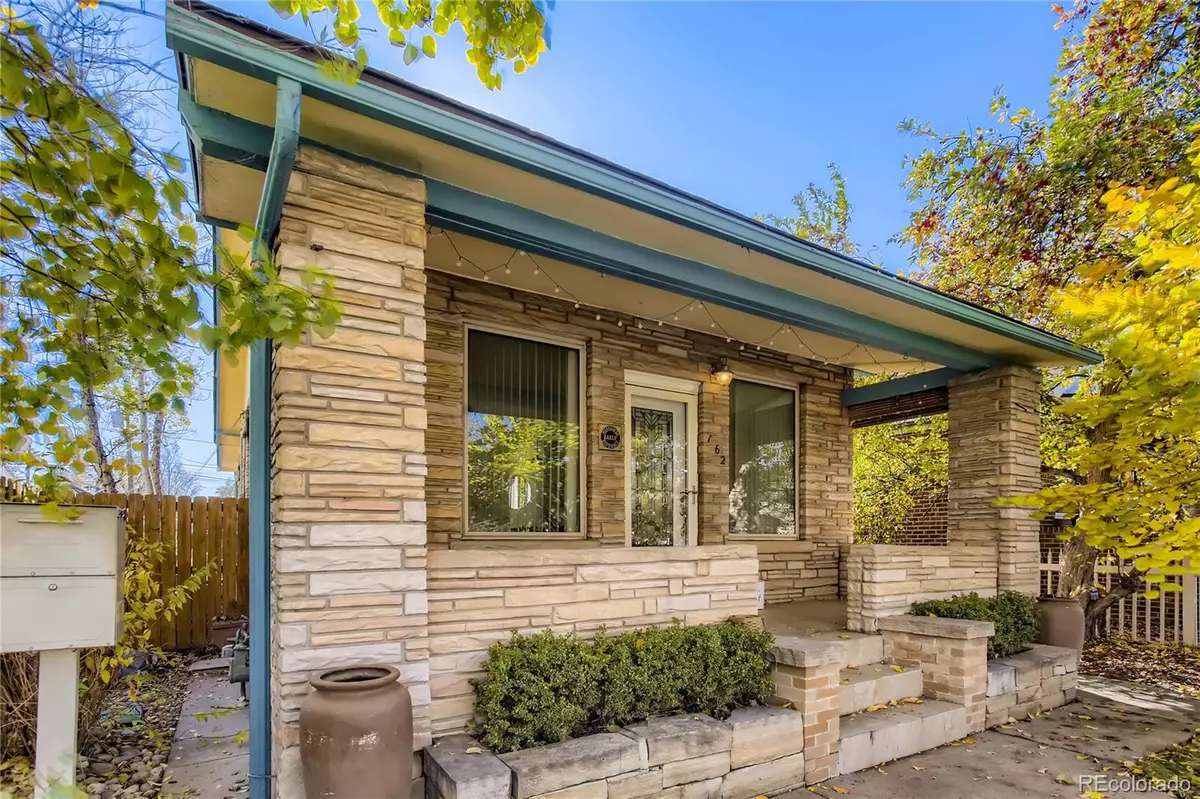$636,000
$599,000
6.2%For more information regarding the value of a property, please contact us for a free consultation.
2 Beds
1 Bath
1,254 SqFt
SOLD DATE : 11/30/2021
Key Details
Sold Price $636,000
Property Type Single Family Home
Sub Type Single Family Residence
Listing Status Sold
Purchase Type For Sale
Square Footage 1,254 sqft
Price per Sqft $507
Subdivision Baker
MLS Listing ID 6589763
Sold Date 11/30/21
Style Traditional
Bedrooms 2
Full Baths 1
HOA Y/N No
Abv Grd Liv Area 862
Originating Board recolorado
Year Built 1920
Annual Tax Amount $2,368
Tax Year 2020
Lot Size 4,791 Sqft
Acres 0.11
Property Description
Welcome home to this cozy bungalow in the Historic Baker District! Baker is an amazing location just steps to Dailey Park, with easy access to shops, restaurants, and more on both South Broadway and Santa Fe Arts District. Access to I-25 is convenient, as is downtown Denver. Step onto the welcoming front porch perfect for enjoying coffee or tea in the mornings! The home has hardwood floors throughout and an open living/dining area boasts a gorgeous wood burning fireplace, serving as a beautiful focal point in the home. There are two spacious bedrooms to the left of the home, one with a deep walk-in closet, serving as the primary bedroom. The rooms share a luxurious bathroom with a clawfoot bathtub and mosaic tiles. The eat-in kitchen has a large island, plenty of cabinet space, a gas range, and a farmhouse style sink. The rear of the kitchen serves as the ideal breakfast nook or work from home space with corner windows and a peek-boo Mountain View. Step through the stained glass back door to a large brick patio and fenced in backyard with mature trees and small cactus garden. The two car, detached, heated garage has 220v electricity, and there’s a double gate from the alley to an extra covered parking spot that could also be used as a second patio. The basement is finished and has tons of storage, space for a family or rec room, and washer/dryer location. Click the Virtual Tour link to view the 3D walkthrough.
Location
State CO
County Denver
Zoning U-RH-2.5
Rooms
Basement Partial
Main Level Bedrooms 2
Interior
Interior Features Eat-in Kitchen, Granite Counters, High Speed Internet, Kitchen Island, Open Floorplan, Walk-In Closet(s)
Heating Forced Air
Cooling Central Air
Flooring Tile, Wood
Fireplaces Number 1
Fireplaces Type Family Room
Fireplace Y
Appliance Dishwasher, Disposal, Dryer, Microwave, Range, Refrigerator, Washer
Laundry In Unit
Exterior
Garage 220 Volts, Concrete
Garage Spaces 2.0
Fence Partial
Utilities Available Cable Available, Internet Access (Wired), Natural Gas Available, Phone Available
Roof Type Architecural Shingle
Total Parking Spaces 2
Garage No
Building
Lot Description Landscaped, Level
Foundation Slab
Sewer Public Sewer
Water Public
Level or Stories One
Structure Type Frame, Stone
Schools
Elementary Schools Lincoln
Middle Schools Grant
High Schools South
School District Denver 1
Others
Senior Community No
Ownership Individual
Acceptable Financing Cash, Conventional, FHA, VA Loan
Listing Terms Cash, Conventional, FHA, VA Loan
Special Listing Condition None
Pets Description Yes
Read Less Info
Want to know what your home might be worth? Contact us for a FREE valuation!

Our team is ready to help you sell your home for the highest possible price ASAP

© 2024 METROLIST, INC., DBA RECOLORADO® – All Rights Reserved
6455 S. Yosemite St., Suite 500 Greenwood Village, CO 80111 USA
Bought with Your Castle Real Estate Inc
GET MORE INFORMATION

Broker Associate | IA.100097765






