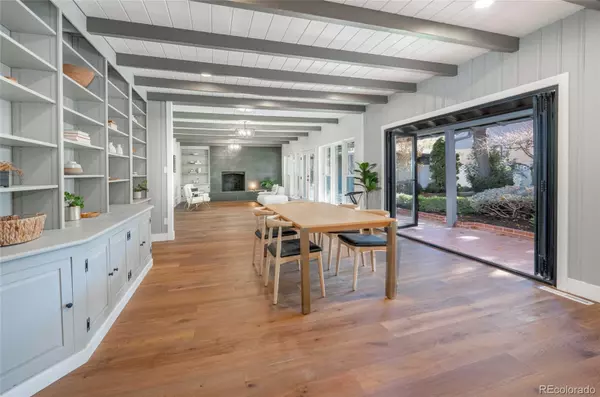$1,800,000
$1,650,000
9.1%For more information regarding the value of a property, please contact us for a free consultation.
5 Beds
4 Baths
3,265 SqFt
SOLD DATE : 12/13/2021
Key Details
Sold Price $1,800,000
Property Type Single Family Home
Sub Type Single Family Residence
Listing Status Sold
Purchase Type For Sale
Square Footage 3,265 sqft
Price per Sqft $551
Subdivision Crestmoor Park
MLS Listing ID 3064633
Sold Date 12/13/21
Style Mid-Century Modern
Bedrooms 5
Full Baths 1
Half Baths 1
Three Quarter Bath 2
HOA Y/N No
Abv Grd Liv Area 3,265
Originating Board recolorado
Year Built 1953
Annual Tax Amount $5,092
Tax Year 2020
Lot Size 0.270 Acres
Acres 0.27
Property Description
Stunning Crestmoor Park sprawling full rehab ranch sitting on 11,800 sq ft corner lot. Open floor plan design with built-ins & tongue and groove wood beam ceilings, 2 primary suites (great for teen, nanny, in-laws), big skylights and features a wall of glass looking onto lush rear yard. New features include sliding glass panel door system, all new Anderson windows, spacious kitchen w/ quartz counter tops, custom cabinets w/ soft close drawers, stainless steel appliances including 36" Thermador gas range, custom tile bathrooms, beautiful new wood floors, wine fridge, solid core doors & new base/case, all new lighting, plumbing fixtures & more! Hands down, one of Denver's premier neighborhoods- hurry for this one!
Location
State CO
County Denver
Zoning E-SU-G
Rooms
Main Level Bedrooms 5
Interior
Interior Features Built-in Features, Entrance Foyer, Granite Counters, Kitchen Island, Primary Suite, Open Floorplan, Smoke Free
Heating Forced Air, Natural Gas
Cooling Central Air
Flooring Carpet, Tile, Wood
Fireplaces Number 1
Fireplaces Type Great Room, Wood Burning
Fireplace Y
Appliance Dishwasher, Disposal, Gas Water Heater, Microwave, Range Hood, Refrigerator, Self Cleaning Oven
Laundry In Unit
Exterior
Exterior Feature Garden, Private Yard, Rain Gutters
Garage Driveway-Brick, Finished
Garage Spaces 2.0
Fence Full
Roof Type Composition
Total Parking Spaces 2
Garage Yes
Building
Lot Description Irrigated, Many Trees, Near Public Transit, Sprinklers In Front, Sprinklers In Rear
Sewer Public Sewer
Water Public
Level or Stories One
Structure Type Brick
Schools
Elementary Schools Carson
Middle Schools Hill
High Schools George Washington
School District Denver 1
Others
Senior Community No
Ownership Corporation/Trust
Acceptable Financing Cash
Listing Terms Cash
Special Listing Condition None
Read Less Info
Want to know what your home might be worth? Contact us for a FREE valuation!

Our team is ready to help you sell your home for the highest possible price ASAP

© 2024 METROLIST, INC., DBA RECOLORADO® – All Rights Reserved
6455 S. Yosemite St., Suite 500 Greenwood Village, CO 80111 USA
Bought with Compass - Denver
GET MORE INFORMATION

Broker Associate | IA.100097765






