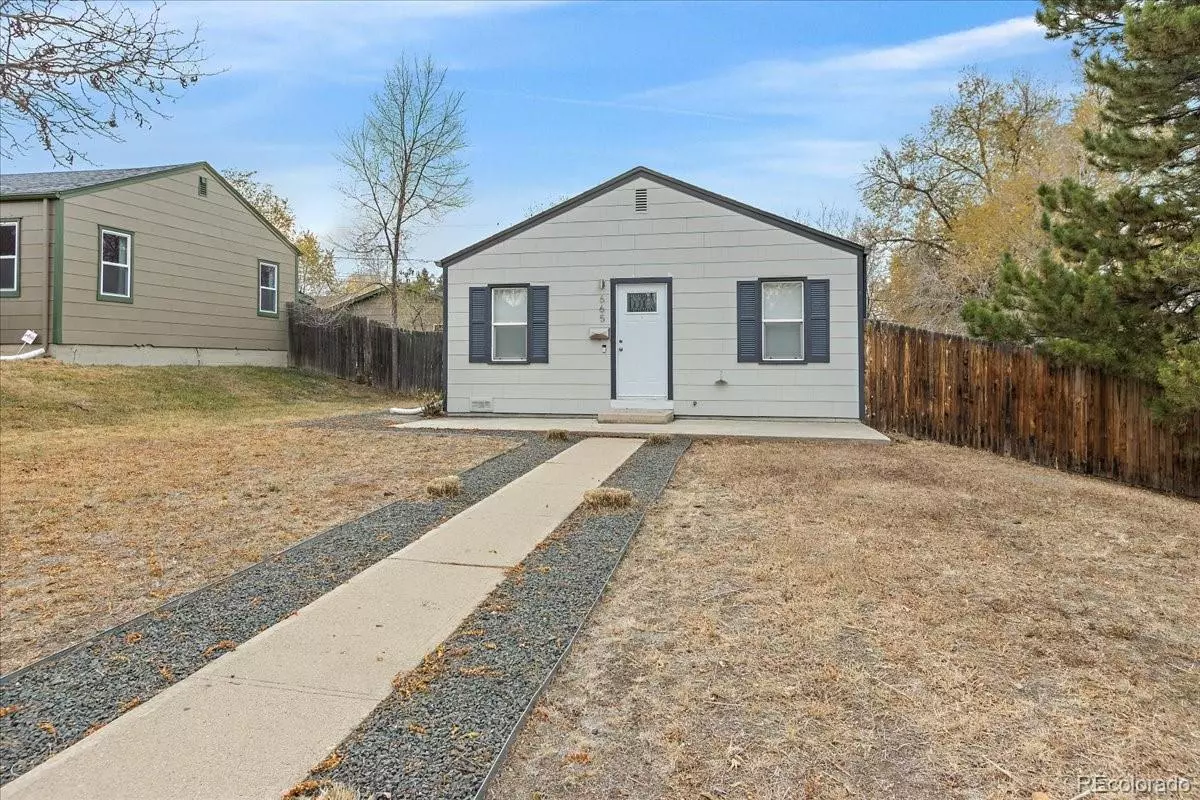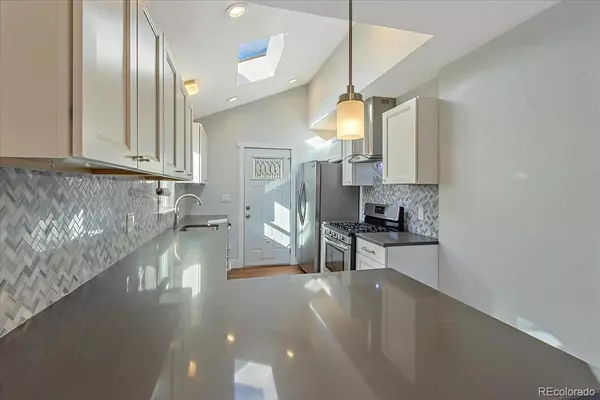$411,000
$330,000
24.5%For more information regarding the value of a property, please contact us for a free consultation.
2 Beds
1 Bath
600 SqFt
SOLD DATE : 12/10/2021
Key Details
Sold Price $411,000
Property Type Single Family Home
Sub Type Single Family Residence
Listing Status Sold
Purchase Type For Sale
Square Footage 600 sqft
Price per Sqft $685
Subdivision Villa Park
MLS Listing ID 8030938
Sold Date 12/10/21
Style Traditional
Bedrooms 2
Full Baths 1
HOA Y/N No
Abv Grd Liv Area 600
Originating Board recolorado
Year Built 1949
Annual Tax Amount $1,700
Tax Year 2020
Lot Size 6,534 Sqft
Acres 0.15
Property Description
Super cute, completely renovated, bright and sunny home on large lot with oversized garage. Completely remodeled in 2016 including kitchen, bathroom, furnace, air conditioner, vinyl double pane windows, water heater, electric and hail resistant roof in 2017. Upon entering this lovely home, you’ll appreciate the beautiful hardwood floors, open concept living and kitchen areas and abundance of natural light. The gourmet kitchen has newer stainless-steel appliances, gas stove, quartz countertops, breakfast bar and Italian marble backsplash. The bathroom’s shower features striking designer glass tile. Each of the two bedrooms have custom closets to maximize storage. The large deck and private backyard provide an ideal location to entertain. The finished, oversized garage provides additional storage. Additional off-street parking adjacent garage. Great central location! Only 4 miles to downtown, 1.3 miles to Sloan’s Lake and the Alamo Drafthouse, 2 minutes to Lakewood Gulch bike path and 15-minute walk to Perry light rail station.
Location
State CO
County Denver
Zoning E-SU-DX
Rooms
Basement Crawl Space
Main Level Bedrooms 2
Interior
Interior Features Ceiling Fan(s), No Stairs, Open Floorplan, Quartz Counters
Heating Forced Air
Cooling Central Air
Flooring Tile, Wood
Fireplace N
Appliance Dishwasher, Disposal, Dryer, Microwave, Oven, Range, Range Hood, Refrigerator, Washer
Exterior
Exterior Feature Private Yard
Garage Spaces 1.0
Fence Partial
Roof Type Composition
Total Parking Spaces 2
Garage No
Building
Lot Description Level, Near Public Transit
Foundation Concrete Perimeter
Sewer Community Sewer
Water Public
Level or Stories One
Structure Type Concrete
Schools
Elementary Schools Cowell
Middle Schools Strive Lake
High Schools North
School District Denver 1
Others
Senior Community No
Ownership Individual
Acceptable Financing Cash, Conventional, FHA, VA Loan
Listing Terms Cash, Conventional, FHA, VA Loan
Special Listing Condition None
Read Less Info
Want to know what your home might be worth? Contact us for a FREE valuation!

Our team is ready to help you sell your home for the highest possible price ASAP

© 2024 METROLIST, INC., DBA RECOLORADO® – All Rights Reserved
6455 S. Yosemite St., Suite 500 Greenwood Village, CO 80111 USA
Bought with HomeSmart
GET MORE INFORMATION

Broker Associate | IA.100097765






