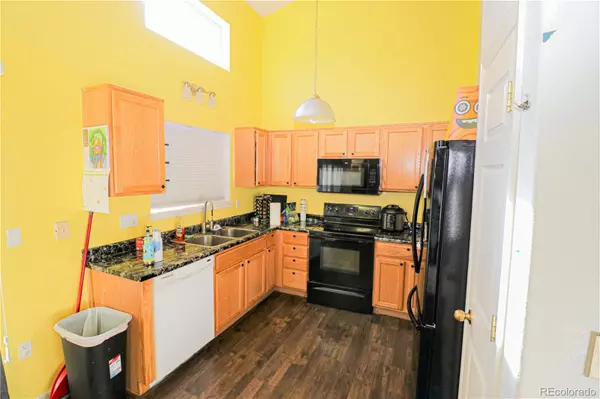$475,000
$450,000
5.6%For more information regarding the value of a property, please contact us for a free consultation.
3 Beds
3 Baths
1,650 SqFt
SOLD DATE : 12/09/2021
Key Details
Sold Price $475,000
Property Type Single Family Home
Sub Type Single Family Residence
Listing Status Sold
Purchase Type For Sale
Square Footage 1,650 sqft
Price per Sqft $287
Subdivision East Quincy Highlands
MLS Listing ID 6748813
Sold Date 12/09/21
Style Contemporary
Bedrooms 3
Full Baths 2
Half Baths 1
Condo Fees $150
HOA Fees $50/qua
HOA Y/N Yes
Abv Grd Liv Area 1,650
Originating Board recolorado
Year Built 1999
Annual Tax Amount $2,096
Tax Year 2020
Lot Size 7,405 Sqft
Acres 0.17
Property Description
Fixer-upper Alert!! Home needs a little paint, maybe a new kitchen counter tops, some deck repair, not much more.. Move in with equity in your new home! 400 sqft patio, makes summertime BBQs a breeze, not to mention future entertaining! High ceilings, Two Separate living spaces, and large kitchen.. HUGE 500+ sqft un-finished basement would be easy to finish, or use a storage space. Master bedroom is oversize, and plenty of closet space. Cul-de-sac fenced lot (no neighbors on your side), with frontage on open space. Great Neighborhood in East Quincy Highlands.
Location
State CO
County Arapahoe
Zoning R-1
Rooms
Basement Bath/Stubbed, Full
Interior
Interior Features Ceiling Fan(s), Eat-in Kitchen, High Ceilings, High Speed Internet, Jack & Jill Bathroom, Smoke Free
Heating Forced Air
Cooling Central Air
Flooring Carpet, Laminate
Fireplaces Number 1
Fireplaces Type Family Room, Gas, Gas Log, Insert
Fireplace Y
Appliance Cooktop, Dishwasher, Refrigerator
Laundry In Unit
Exterior
Exterior Feature Dog Run, Garden, Lighting, Rain Gutters
Garage Concrete
Garage Spaces 2.0
Fence Full
Utilities Available Cable Available, Electricity Connected, Internet Access (Wired), Natural Gas Available, Phone Available
Roof Type Architecural Shingle, Composition
Total Parking Spaces 2
Garage Yes
Building
Lot Description Level
Story Multi/Split
Foundation Slab
Sewer Public Sewer
Water Public
Level or Stories Multi/Split
Structure Type Frame
Schools
Elementary Schools Dakota Valley
Middle Schools Sky Vista
High Schools Eaglecrest
School District Cherry Creek 5
Others
Senior Community No
Ownership Individual
Acceptable Financing Cash, Conventional, FHA, VA Loan
Listing Terms Cash, Conventional, FHA, VA Loan
Special Listing Condition None
Read Less Info
Want to know what your home might be worth? Contact us for a FREE valuation!

Our team is ready to help you sell your home for the highest possible price ASAP

© 2024 METROLIST, INC., DBA RECOLORADO® – All Rights Reserved
6455 S. Yosemite St., Suite 500 Greenwood Village, CO 80111 USA
Bought with RE/MAX Leaders
GET MORE INFORMATION

Broker Associate | IA.100097765






