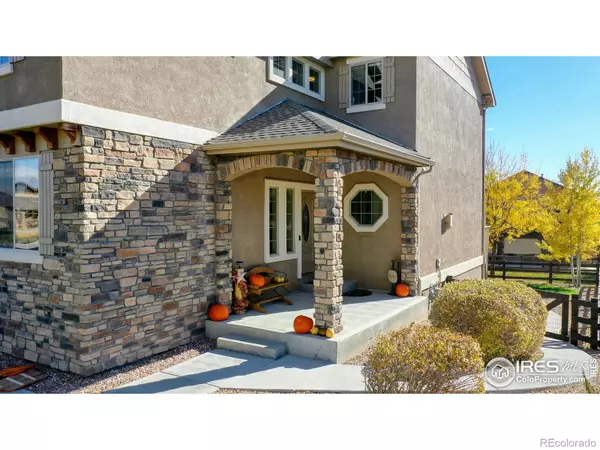$635,000
$639,900
0.8%For more information regarding the value of a property, please contact us for a free consultation.
5 Beds
4 Baths
3,417 SqFt
SOLD DATE : 12/28/2021
Key Details
Sold Price $635,000
Property Type Single Family Home
Sub Type Single Family Residence
Listing Status Sold
Purchase Type For Sale
Square Footage 3,417 sqft
Price per Sqft $185
Subdivision Thompson Crossing
MLS Listing ID IR954230
Sold Date 12/28/21
Style Contemporary
Bedrooms 5
Full Baths 3
Half Baths 1
Condo Fees $265
HOA Fees $88/qua
HOA Y/N Yes
Abv Grd Liv Area 2,518
Originating Board recolorado
Year Built 2012
Annual Tax Amount $3,228
Tax Year 2020
Lot Size 8,276 Sqft
Acres 0.19
Property Description
NEED MORE ROOM? Don't miss this gorgeous 5 bed, 4 bath, 4-car garage home in Thompson Crossing! Be delighted by the endless living space, exquisite finishes, open floor plan, 2nd-story deck, finished daylight basement, backing to green space/trails, massive garage, front office & great location. The kitchen is decked out w/ wood floors, granite countertops, gas stove & stainless appliances. Huge master suite has it all w/ 5-pc luxury bath, 2-sided fireplace shared w/ jetted tub & retreat sitting area. Upstairs is complete w/ laundry, loft, 4 spacious bedrooms. Basement w/ full daylight boasts huge a rec/family room, large bedroom, full bath, 2 storages and hardly feels like a basement. The amazing main level opens up to large living areas, open kitchen, dining room, front office, balcony deck & 4-car tandem garage that seems to never end. Get in line to see this beauty nestled near tons of shops/restaurants w/ paved trails right behind the I-25/Hwy 34 corridor. Make your offer today!
Location
State CO
County Larimer
Zoning SFR
Rooms
Basement Daylight, Full
Interior
Interior Features Eat-in Kitchen, Five Piece Bath, Jet Action Tub, Open Floorplan, Pantry, Vaulted Ceiling(s), Walk-In Closet(s)
Heating Forced Air
Cooling Ceiling Fan(s), Central Air
Flooring Tile, Wood
Fireplaces Type Other
Equipment Satellite Dish
Fireplace N
Appliance Dishwasher, Microwave, Oven
Exterior
Exterior Feature Balcony
Garage Tandem
Garage Spaces 4.0
Fence Fenced
Utilities Available Cable Available, Electricity Available, Internet Access (Wired), Natural Gas Available
View Mountain(s)
Roof Type Composition
Total Parking Spaces 4
Garage Yes
Building
Lot Description Open Space, Rolling Slope, Sprinklers In Front
Sewer Public Sewer
Water Public
Level or Stories Two
Structure Type Stone,Stucco,Wood Frame
Schools
Elementary Schools Other
Middle Schools Conrad Ball
High Schools Mountain View
School District Thompson R2-J
Others
Ownership Individual
Acceptable Financing Cash, Conventional
Listing Terms Cash, Conventional
Read Less Info
Want to know what your home might be worth? Contact us for a FREE valuation!

Our team is ready to help you sell your home for the highest possible price ASAP

© 2024 METROLIST, INC., DBA RECOLORADO® – All Rights Reserved
6455 S. Yosemite St., Suite 500 Greenwood Village, CO 80111 USA
Bought with RE/MAX Alliance-FTC South
GET MORE INFORMATION

Broker Associate | IA.100097765






