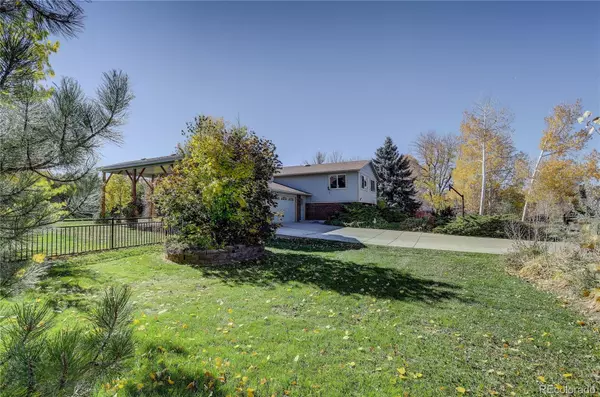$555,000
$545,000
1.8%For more information regarding the value of a property, please contact us for a free consultation.
4 Beds
2 Baths
1,922 SqFt
SOLD DATE : 11/30/2021
Key Details
Sold Price $555,000
Property Type Single Family Home
Sub Type Single Family Residence
Listing Status Sold
Purchase Type For Sale
Square Footage 1,922 sqft
Price per Sqft $288
Subdivision Lake Knolls South
MLS Listing ID 3885866
Sold Date 11/30/21
Bedrooms 4
Full Baths 1
Three Quarter Bath 1
HOA Y/N No
Abv Grd Liv Area 1,010
Originating Board recolorado
Year Built 1979
Annual Tax Amount $1,932
Tax Year 2020
Lot Size 0.520 Acres
Acres 0.52
Property Description
Rare opportunity in Lake Knolls South. This home sits on a mature half acre lot on a peaceful street with no HOA. A large low maintenance composite deck with retractible awning leads out from the master bedroom and looks over the gorgeous wall of lilacs bordering the yard along George Rist Ditch. An expansive stamped concrete patio greets you down at the yard level and extends to the enormous custom built attached RV port. A private gate and fencing protects your rig and your property in the fully fenced and private back yard. A long level driveway and two-car attached garage with extension for work bench allows ample room for additional vehicles and storage. Even more storage is found in the large shed on the West side of the property. Inside, a foyer welcomes you to this bi-level floor plan. Upstairs the main living area flows into the dining area, both with beautiful treetop and lake views and large windows with tons of light. The kitchen has been remodeled with beautiful glazed maple cabinets, slab granite countertops, and tile backsplash. A pantry provides additional storage and attic access. The upper level also includes the master bedroom with double closets, a secondary bedroom, and a bathroom with newer standing shower. Downstairs a cozy recreation area boasts a wood burning stove, built in under-the-stair fish tank, and room for work, media and more. Two more bedrooms, a full bathroom, and large laundry with sink round out the lower level. This single owner home has it all and is ready for the next owner to make it their own.
Location
State CO
County Larimer
Zoning R
Interior
Interior Features Entrance Foyer, Granite Counters, Pantry, Utility Sink
Heating Forced Air
Cooling Central Air
Flooring Carpet, Tile
Fireplaces Type Wood Burning Stove
Fireplace N
Appliance Dishwasher, Disposal, Dryer, Gas Water Heater, Microwave, Oven, Range, Refrigerator, Washer
Laundry In Unit
Exterior
Garage Concrete, Exterior Access Door
Garage Spaces 2.0
Fence Full
View Lake
Roof Type Composition
Total Parking Spaces 3
Garage Yes
Building
Lot Description Cul-De-Sac, Ditch, Level
Sewer Public Sewer
Level or Stories Split Entry (Bi-Level)
Structure Type Frame
Schools
Elementary Schools Namaqua
Middle Schools Walt Clark
High Schools Thompson Valley
School District Thompson R2-J
Others
Senior Community No
Ownership Estate
Acceptable Financing Cash, Conventional, FHA, VA Loan
Listing Terms Cash, Conventional, FHA, VA Loan
Special Listing Condition None
Read Less Info
Want to know what your home might be worth? Contact us for a FREE valuation!

Our team is ready to help you sell your home for the highest possible price ASAP

© 2024 METROLIST, INC., DBA RECOLORADO® – All Rights Reserved
6455 S. Yosemite St., Suite 500 Greenwood Village, CO 80111 USA
Bought with The Group Inc - Horsetooth
GET MORE INFORMATION

Broker Associate | IA.100097765






