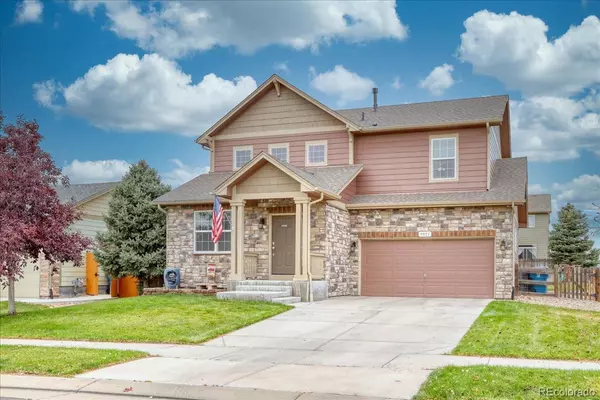$485,000
$459,900
5.5%For more information regarding the value of a property, please contact us for a free consultation.
2 Beds
3 Baths
1,607 SqFt
SOLD DATE : 11/30/2021
Key Details
Sold Price $485,000
Property Type Single Family Home
Sub Type Single Family Residence
Listing Status Sold
Purchase Type For Sale
Square Footage 1,607 sqft
Price per Sqft $301
Subdivision Fronterra Village
MLS Listing ID 3076330
Sold Date 11/30/21
Style Traditional
Bedrooms 2
Full Baths 2
Half Baths 1
Condo Fees $35
HOA Fees $35/mo
HOA Y/N Yes
Abv Grd Liv Area 1,607
Originating Board recolorado
Year Built 2011
Annual Tax Amount $4,332
Tax Year 2020
Lot Size 7,840 Sqft
Acres 0.18
Property Description
Definitely a "welcome home" feel as you pull up and see the nicely landscaped front yard, the covered entrance and the extended stone façade. As soon you enter, you are greeted by expansive hardwood floors and an uninterrupted view all the way to the back yard. This warm, inviting home is open, spacious and awash in natural light. The kitchen is spectacular with an abundance of cabinets and countertop space. The generously-sized island has its own storage and breakfast bar seating. Sitting in the dining area you gaze out to the multi-tiered deck and patios that extend along the entire back of the home. So much room for you to relax and entertain. There's plenty of grassed yard for fun while being responsibly sized for reasonable water usage. Upstairs, the master suite will surprise you. Not only is the bedroom itself quite large, the walk-in closet is amazingly spacious as well. The loft is a great flex-space or you could easily convert it to a 3rd bedroom. Speaking of easy improvements, the basement is ready for you to customize as you wish. It has an egress window, rough-in plumbing and plenty of room for multiple spaces such as a bathroom, bedroom and small rec area. The garage is nicely sized and makes use of the higher ceiling with built-in storage that stays with the home. Worth noting, especially as we approach winter, is the East-facing driveway. Let the sun do the work when it comes to snow melt. The HOA fees are quite low yet you have access to the neighborhood parks. Bison Ridge and Eagle Ridge rec centers offer a playpass which gives you access to both facilities and that pass is free to active Military and disabled Veterans. Paradise Island is a local water park that you can join as well. Check out the details at https://recreation.c3gov.com/home-parksrec and https://recreation.c3gov.com/recreation-centers-pools/paradice-island-pool-at-pioneer-park
Location
State CO
County Adams
Zoning Residential
Rooms
Basement Bath/Stubbed, Interior Entry, Partial, Sump Pump, Unfinished
Interior
Interior Features Ceiling Fan(s), Eat-in Kitchen, High Ceilings, High Speed Internet, Kitchen Island, Primary Suite, Open Floorplan, Radon Mitigation System, Smart Thermostat, Smoke Free, Solid Surface Counters, Sound System, Synthetic Counters, Tile Counters, Vaulted Ceiling(s), Walk-In Closet(s)
Heating Forced Air, Natural Gas
Cooling Central Air
Flooring Carpet, Tile, Wood
Fireplace Y
Appliance Dishwasher, Disposal, Dryer, Gas Water Heater, Humidifier, Microwave, Oven, Range, Refrigerator, Self Cleaning Oven, Sump Pump, Washer, Water Purifier, Water Softener
Laundry In Unit
Exterior
Exterior Feature Private Yard, Rain Gutters
Garage Concrete, Oversized, Storage
Garage Spaces 2.0
Fence Full
Utilities Available Cable Available, Electricity Connected, Natural Gas Connected, Phone Available
Roof Type Composition
Total Parking Spaces 2
Garage Yes
Building
Lot Description Corner Lot, Landscaped, Level, Sprinklers In Front, Sprinklers In Rear
Foundation Slab
Sewer Public Sewer
Water Public
Level or Stories Two
Structure Type Frame, Stone
Schools
Elementary Schools Second Creek
Middle Schools Otho Stuart
High Schools Prairie View
School District School District 27-J
Others
Senior Community No
Ownership Individual
Acceptable Financing Cash, Conventional, FHA, VA Loan
Listing Terms Cash, Conventional, FHA, VA Loan
Special Listing Condition None
Pets Description Cats OK, Dogs OK
Read Less Info
Want to know what your home might be worth? Contact us for a FREE valuation!

Our team is ready to help you sell your home for the highest possible price ASAP

© 2024 METROLIST, INC., DBA RECOLORADO® – All Rights Reserved
6455 S. Yosemite St., Suite 500 Greenwood Village, CO 80111 USA
Bought with Keller Williams Realty Downtown LLC
GET MORE INFORMATION

Broker Associate | IA.100097765






