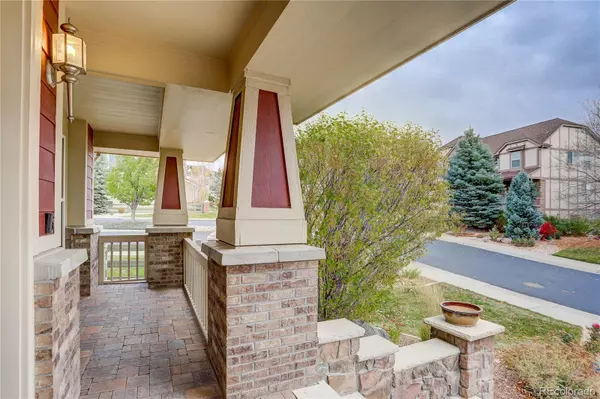$1,050,000
$920,000
14.1%For more information regarding the value of a property, please contact us for a free consultation.
3 Beds
3 Baths
3,083 SqFt
SOLD DATE : 11/30/2021
Key Details
Sold Price $1,050,000
Property Type Single Family Home
Sub Type Single Family Residence
Listing Status Sold
Purchase Type For Sale
Square Footage 3,083 sqft
Price per Sqft $340
Subdivision Tamarisk
MLS Listing ID 2806380
Sold Date 11/30/21
Style Contemporary
Bedrooms 3
Full Baths 2
Half Baths 1
Condo Fees $90
HOA Fees $90/mo
HOA Y/N Yes
Abv Grd Liv Area 3,083
Originating Board recolorado
Year Built 2003
Annual Tax Amount $4,462
Tax Year 2020
Lot Size 10,018 Sqft
Acres 0.23
Property Description
Amazing views of the foothills from this lovely 2-story home backing to a park in the Tamarisk neighborhood * Enjoy the beautiful open floor plan with high ceilings and lots of natural light * This home features 3,083 finished square feet and an unfinished basement with over 1,600 square feet * Every step you will feel the warmth of this inviting floor plan * Ideal home for entertaining with a cozy gas fireplace in the living room, spacious dining room, large family room with a gas fireplace and a wonderful kitchen * The kitchen has lots of upgraded cabinets, granite counter on the island, stainless appliances and eating nook * Main floor study with built-in book cases * Relax in the backyard on the patio with the soothing sound of the water feature and views of the foothills or on the deck off the kitchen and dining room * New flooring throughout the main floor * Newer roof, furnace and central air conditioning * Wonderful master bedroom with a huge walk-in closet and a five piece master bath * Nice size secondary bedrooms with a Jack/Jill bath * Convenient upstairs laundry room * Three car tandem drywalled garage with built-in cabinets, floor coating and newer garage door * Close to parks, trails, golf courses and easy access to the highway * This Home is Ready to Move In and Enjoy!
Location
State CO
County Jefferson
Rooms
Basement Unfinished
Interior
Interior Features Ceiling Fan(s), Eat-in Kitchen, Five Piece Bath, High Ceilings, High Speed Internet, Jack & Jill Bathroom, Kitchen Island, Primary Suite, Open Floorplan, Utility Sink, Walk-In Closet(s)
Heating Forced Air
Cooling Central Air
Fireplaces Number 2
Fireplaces Type Family Room, Gas Log, Living Room
Fireplace Y
Appliance Cooktop, Dishwasher, Disposal, Dryer, Microwave, Oven, Refrigerator, Warming Drawer, Washer
Exterior
Exterior Feature Water Feature
Garage Floor Coating, Tandem
Garage Spaces 3.0
Fence Full
Utilities Available Cable Available, Electricity Connected, Internet Access (Wired), Natural Gas Connected, Phone Connected
View Mountain(s)
Roof Type Composition
Total Parking Spaces 3
Garage Yes
Building
Lot Description Sprinklers In Front, Sprinklers In Rear
Sewer Public Sewer
Water Public
Level or Stories Two
Structure Type Brick, Frame
Schools
Elementary Schools Hutchinson
Middle Schools Dunstan
High Schools Green Mountain
School District Jefferson County R-1
Others
Senior Community No
Ownership Individual
Acceptable Financing Cash, Conventional, VA Loan
Listing Terms Cash, Conventional, VA Loan
Special Listing Condition None
Read Less Info
Want to know what your home might be worth? Contact us for a FREE valuation!

Our team is ready to help you sell your home for the highest possible price ASAP

© 2024 METROLIST, INC., DBA RECOLORADO® – All Rights Reserved
6455 S. Yosemite St., Suite 500 Greenwood Village, CO 80111 USA
Bought with 8z Real Estate
GET MORE INFORMATION

Broker Associate | IA.100097765






