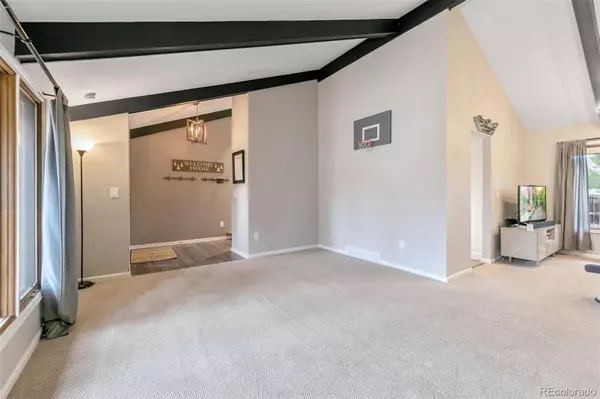$730,000
$640,000
14.1%For more information regarding the value of a property, please contact us for a free consultation.
4 Beds
3 Baths
2,292 SqFt
SOLD DATE : 12/10/2021
Key Details
Sold Price $730,000
Property Type Single Family Home
Sub Type Single Family Residence
Listing Status Sold
Purchase Type For Sale
Square Footage 2,292 sqft
Price per Sqft $318
Subdivision Hyland Greens
MLS Listing ID 2050256
Sold Date 12/10/21
Bedrooms 4
Full Baths 2
Three Quarter Bath 1
Condo Fees $221
HOA Fees $73/qua
HOA Y/N Yes
Abv Grd Liv Area 2,292
Originating Board recolorado
Year Built 1980
Annual Tax Amount $3,690
Tax Year 2020
Lot Size 8,276 Sqft
Acres 0.19
Property Description
Welcome home to this beautifully updated home in Hyland Greens! Everything has been done for you-just move right in! The kitchen includes quartz countertops, upgraded Jenn-Air appliances including an induction stove, a built-in bench in the eat-in area. This house has cathedral ceilings with wood beams. There are many large windows to let in the natural light. All bathrooms have been updated as well. The garage has a wall of built in cabinets, and the unfinished basement is waiting for your personal touches. AC was installed May 2021 along with a new electrical panel and furnace too. Enjoy all that the neighborhood has to offer: 2 pools, tennis courts, walking trails, food trucks at the park along with bike parades and holiday parties. You don't want to miss out on this one -Contact me today for your private showing.
Location
State CO
County Adams
Rooms
Basement Unfinished
Interior
Interior Features Breakfast Nook, Built-in Features, Ceiling Fan(s), Eat-in Kitchen, Five Piece Bath, High Ceilings, High Speed Internet, Kitchen Island, Primary Suite, Open Floorplan, Quartz Counters, Smart Thermostat, Smoke Free, Vaulted Ceiling(s)
Heating Forced Air
Cooling Central Air
Flooring Carpet, Laminate
Fireplaces Number 1
Fireplaces Type Family Room, Wood Burning
Fireplace Y
Appliance Cooktop, Dishwasher, Disposal, Gas Water Heater, Microwave, Range Hood, Refrigerator, Self Cleaning Oven
Laundry In Unit
Exterior
Exterior Feature Lighting, Private Yard
Garage Concrete, Dry Walled, Insulated Garage, Lighted
Garage Spaces 2.0
Fence Full
Utilities Available Cable Available, Electricity Connected, Internet Access (Wired), Natural Gas Connected, Phone Connected
Roof Type Composition
Total Parking Spaces 2
Garage Yes
Building
Lot Description Landscaped, Level, Many Trees, Sprinklers In Front, Sprinklers In Rear
Sewer Public Sewer
Water Public
Level or Stories Tri-Level
Structure Type Frame, Wood Siding
Schools
Elementary Schools Sunset Ridge
Middle Schools Shaw Heights
High Schools Westminster
School District Westminster Public Schools
Others
Senior Community No
Ownership Individual
Acceptable Financing 1031 Exchange, Cash, Conventional, FHA, VA Loan
Listing Terms 1031 Exchange, Cash, Conventional, FHA, VA Loan
Special Listing Condition None
Read Less Info
Want to know what your home might be worth? Contact us for a FREE valuation!

Our team is ready to help you sell your home for the highest possible price ASAP

© 2024 METROLIST, INC., DBA RECOLORADO® – All Rights Reserved
6455 S. Yosemite St., Suite 500 Greenwood Village, CO 80111 USA
Bought with RE/MAX MOMENTUM
GET MORE INFORMATION

Broker Associate | IA.100097765






