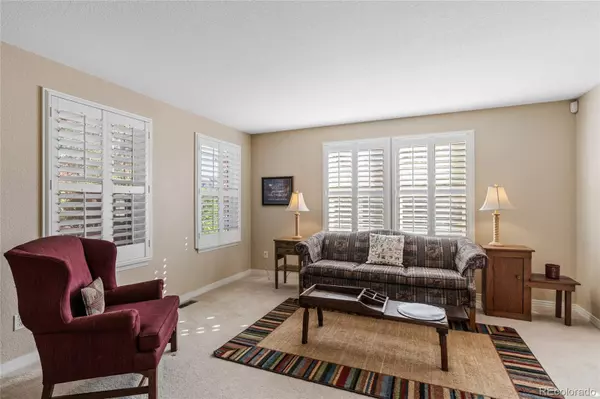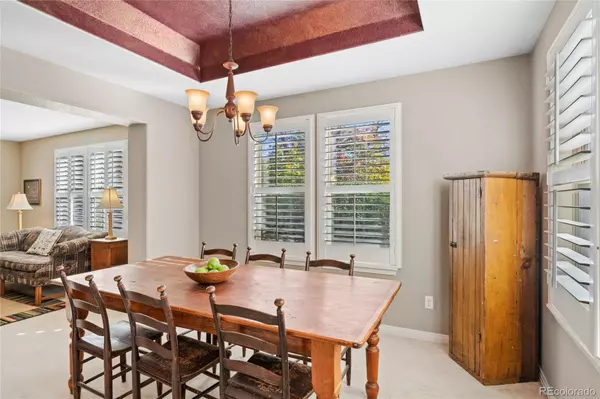$665,000
$650,000
2.3%For more information regarding the value of a property, please contact us for a free consultation.
4 Beds
4 Baths
3,081 SqFt
SOLD DATE : 11/24/2021
Key Details
Sold Price $665,000
Property Type Single Family Home
Sub Type Single Family Residence
Listing Status Sold
Purchase Type For Sale
Square Footage 3,081 sqft
Price per Sqft $215
Subdivision Quail Crossing
MLS Listing ID 9897108
Sold Date 11/24/21
Style Traditional
Bedrooms 4
Full Baths 2
Half Baths 1
Three Quarter Bath 1
Condo Fees $120
HOA Fees $120/mo
HOA Y/N Yes
Abv Grd Liv Area 2,120
Originating Board recolorado
Year Built 2004
Annual Tax Amount $3,573
Tax Year 2020
Lot Size 6,969 Sqft
Acres 0.16
Property Description
Spectacular 2 story home with 4 bedrooms/4bathrooms with a huge finished basement, and upgraded plantation shutters throughout. This beautiful home has a great location on a cul de sac street on a large corner lot. On the main floor, you will find a formal living room, dining room, and a family room with a cozy gas fireplace with an open floor plan to the gourmet kitchen and breakfast nook. The kitchen was remodeled with new granite countertops in 2013 and has nice stainless steel appliances. There is also a powder room and a spacious, main floor laundry room with a utility sink and cabinets. Upstairs you will find a fantastic loft that is currently set up as an office, a master suite with a 5 piece master bath, 2 other bedrooms and a full bathroom. The finished basement is stunning and offers a high end kitchen/wet bar with granite countertops; there's also a media area with custom wood shelving, a bedroom and a bathroom. There's newer carpet in the basement and it's also wired for a surround sound speaker system plus satellite/cable. Beautiful backyard with a Trex deck and electric awning, a dog run, a garden, and is such a great place for entertaining. Perfect location with quick access to I-25 and close to restaurants, trails, parks, and more. Come see why you will want to make this your next home!! Showings start Friday afternoon.
Location
State CO
County Adams
Zoning SFR
Rooms
Basement Finished
Interior
Interior Features Breakfast Nook, Ceiling Fan(s), Eat-in Kitchen, Five Piece Bath, Granite Counters, Primary Suite, Pantry, Smoke Free, Wet Bar
Heating Forced Air
Cooling Central Air
Flooring Carpet, Tile, Wood
Fireplaces Number 1
Fireplaces Type Family Room, Gas
Fireplace Y
Appliance Bar Fridge, Dishwasher, Disposal, Gas Water Heater, Microwave, Oven, Range, Refrigerator, Wine Cooler
Laundry In Unit
Exterior
Exterior Feature Dog Run, Garden, Private Yard, Rain Gutters
Garage Concrete
Garage Spaces 2.0
Fence Partial
Utilities Available Cable Available, Electricity Available, Natural Gas Available, Phone Available
Roof Type Composition
Total Parking Spaces 2
Garage Yes
Building
Lot Description Corner Lot, Cul-De-Sac, Landscaped, Many Trees, Sprinklers In Front, Sprinklers In Rear
Sewer Public Sewer
Water Public
Level or Stories Two
Structure Type Frame, Vinyl Siding
Schools
Elementary Schools Arapahoe Ridge
Middle Schools Silver Hills
High Schools Legacy
School District Adams 12 5 Star Schl
Others
Senior Community No
Ownership Individual
Acceptable Financing Cash, Conventional, FHA, VA Loan
Listing Terms Cash, Conventional, FHA, VA Loan
Special Listing Condition None
Pets Description Cats OK, Dogs OK
Read Less Info
Want to know what your home might be worth? Contact us for a FREE valuation!

Our team is ready to help you sell your home for the highest possible price ASAP

© 2024 METROLIST, INC., DBA RECOLORADO® – All Rights Reserved
6455 S. Yosemite St., Suite 500 Greenwood Village, CO 80111 USA
Bought with RE/MAX ALLIANCE
GET MORE INFORMATION

Broker Associate | IA.100097765






