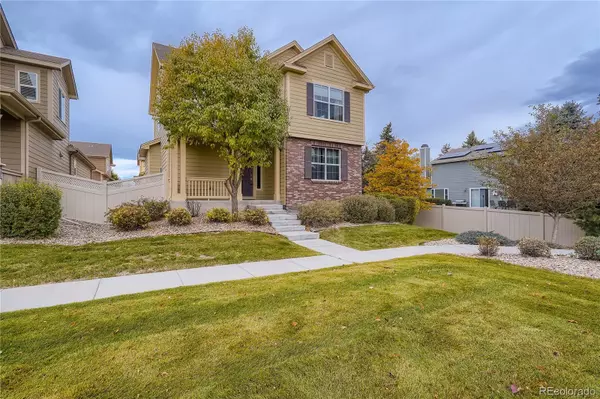$639,900
$644,900
0.8%For more information regarding the value of a property, please contact us for a free consultation.
4 Beds
4 Baths
2,664 SqFt
SOLD DATE : 12/13/2021
Key Details
Sold Price $639,900
Property Type Single Family Home
Sub Type Single Family Residence
Listing Status Sold
Purchase Type For Sale
Square Footage 2,664 sqft
Price per Sqft $240
Subdivision Shoenberg Farms
MLS Listing ID 5754748
Sold Date 12/13/21
Bedrooms 4
Full Baths 2
Half Baths 1
Three Quarter Bath 1
Condo Fees $115
HOA Fees $115/mo
HOA Y/N Yes
Abv Grd Liv Area 2,064
Originating Board recolorado
Year Built 2014
Annual Tax Amount $2,701
Tax Year 2020
Lot Size 3,920 Sqft
Acres 0.09
Property Description
You will instantly fall in love with this 4 bedroom, 3.5 bathroom, two-story home where natural light settles in all the right places. The kitchen, dining area, and living room have an open concept! Imagine yourself relaxing in the living room on a chilly night while reading a great book from the built-in bookshelves or watching a new movie in front of the fireplace. The kitchen features granite countertops, sleek appliances, a gas range, and plenty of cabinet space for all of your cooking gadgets. Retreat to the primary bedroom with a walk-in closet, an en suite bathroom with garden tub, a dual vanity, and a beautifully tiled shower. The finished basement has a wet bar and an additional bathroom with a spa-like shower. The deck in the backyard will become your favorite spot to sip your coffee and enjoy a few quiet moments in the morning! This property is a few minutes away from Faversham Park, 5 minutes from grocery stores and restaurants, and 10 minutes from I-70.
Location
State CO
County Jefferson
Rooms
Basement Partial
Interior
Interior Features Breakfast Nook, Eat-in Kitchen, Five Piece Bath, Granite Counters, Kitchen Island, Pantry, Walk-In Closet(s)
Heating Forced Air, Natural Gas
Cooling Central Air
Fireplaces Number 1
Fireplaces Type Living Room
Fireplace Y
Appliance Dishwasher, Disposal, Oven, Range, Refrigerator
Exterior
Garage Spaces 2.0
Fence Full
Roof Type Composition
Total Parking Spaces 2
Garage Yes
Building
Lot Description Corner Lot
Sewer Public Sewer
Level or Stories Two
Structure Type Brick, Wood Siding
Schools
Elementary Schools Swanson
Middle Schools North Arvada
High Schools Arvada
School District Jefferson County R-1
Others
Senior Community No
Ownership Corporation/Trust
Acceptable Financing Cash, Conventional, VA Loan
Listing Terms Cash, Conventional, VA Loan
Special Listing Condition None
Read Less Info
Want to know what your home might be worth? Contact us for a FREE valuation!

Our team is ready to help you sell your home for the highest possible price ASAP

© 2024 METROLIST, INC., DBA RECOLORADO® – All Rights Reserved
6455 S. Yosemite St., Suite 500 Greenwood Village, CO 80111 USA
Bought with HomeSmart
GET MORE INFORMATION

Broker Associate | IA.100097765






