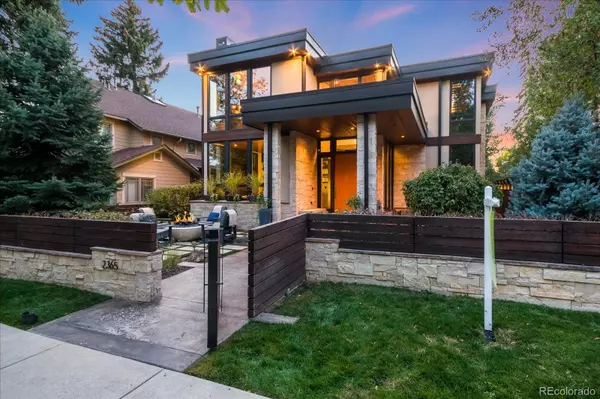$3,375,000
$3,500,000
3.6%For more information regarding the value of a property, please contact us for a free consultation.
5 Beds
7 Baths
6,061 SqFt
SOLD DATE : 01/03/2022
Key Details
Sold Price $3,375,000
Property Type Single Family Home
Sub Type Single Family Residence
Listing Status Sold
Purchase Type For Sale
Square Footage 6,061 sqft
Price per Sqft $556
Subdivision Observatory Park
MLS Listing ID 1659631
Sold Date 01/03/22
Style Contemporary
Bedrooms 5
Full Baths 2
Three Quarter Bath 2
HOA Y/N No
Abv Grd Liv Area 4,258
Originating Board recolorado
Year Built 2009
Annual Tax Amount $13,462
Tax Year 2020
Lot Size 7,405 Sqft
Acres 0.17
Property Description
Contemporary modern with luxurious finishes on one of the best blocks in Observatory Park. Fantastic 3 story layout with elevator access to all floors and multiple private outdoor entertainment zones. Incredible flow and light throughout the entire home will not disappoint any buyer. Upstairs primary bedroom feels like a retreat with private west facing balcony, fireplace, sitting area, dual walk-in closets and coffee bar. 3 additional large bedrooms and laundry room complete upper floor layout. Main floor offers executive office with wall of windows, built-ins and fireplace and additional library/den next to the kitchen. Wall of stackable doors connects great room with incredible outdoor spaces and private yard. Basement features another bedroom with private bath, bar, movie theater, gym and full size golf simulator+game room. Full automation system throughout the home (lights, blinds, sound, etc) No detail overlooked, this is truly one of a kind home.
Location
State CO
County Denver
Zoning U-SU-C
Rooms
Basement Full
Interior
Interior Features Audio/Video Controls, Built-in Features, Ceiling Fan(s), Eat-in Kitchen, Elevator, Entrance Foyer, Five Piece Bath, High Ceilings, Jack & Jill Bathroom, Kitchen Island, Primary Suite, Open Floorplan, Pantry, Radon Mitigation System, Smart Lights, Smart Thermostat, Smart Window Coverings, Smoke Free, Solid Surface Counters, Sound System, Hot Tub, Stone Counters, Utility Sink, Walk-In Closet(s), Wet Bar
Heating Forced Air
Cooling Central Air
Flooring Carpet, Stone, Wood
Fireplaces Number 4
Fireplaces Type Gas, Great Room, Living Room, Primary Bedroom, Other
Equipment Home Theater
Fireplace Y
Appliance Bar Fridge, Convection Oven, Cooktop, Disposal, Double Oven, Dryer, Microwave, Oven, Range Hood, Refrigerator, Self Cleaning Oven, Washer, Wine Cooler
Exterior
Exterior Feature Balcony, Barbecue, Fire Pit, Garden, Gas Grill, Lighting, Private Yard, Rain Gutters, Smart Irrigation, Spa/Hot Tub
Garage Oversized
Garage Spaces 2.0
Fence Full
Roof Type Composition, Rolled/Hot Mop
Total Parking Spaces 2
Garage No
Building
Lot Description Level
Foundation Slab
Sewer Public Sewer
Water Public
Level or Stories Three Or More
Structure Type Frame, Stone, Stucco
Schools
Elementary Schools University Park
Middle Schools Merrill
High Schools South
School District Denver 1
Others
Senior Community No
Ownership Individual
Acceptable Financing Cash, Conventional, Jumbo
Listing Terms Cash, Conventional, Jumbo
Special Listing Condition None
Read Less Info
Want to know what your home might be worth? Contact us for a FREE valuation!

Our team is ready to help you sell your home for the highest possible price ASAP

© 2024 METROLIST, INC., DBA RECOLORADO® – All Rights Reserved
6455 S. Yosemite St., Suite 500 Greenwood Village, CO 80111 USA
Bought with Thrive Real Estate Group
GET MORE INFORMATION

Broker Associate | IA.100097765






