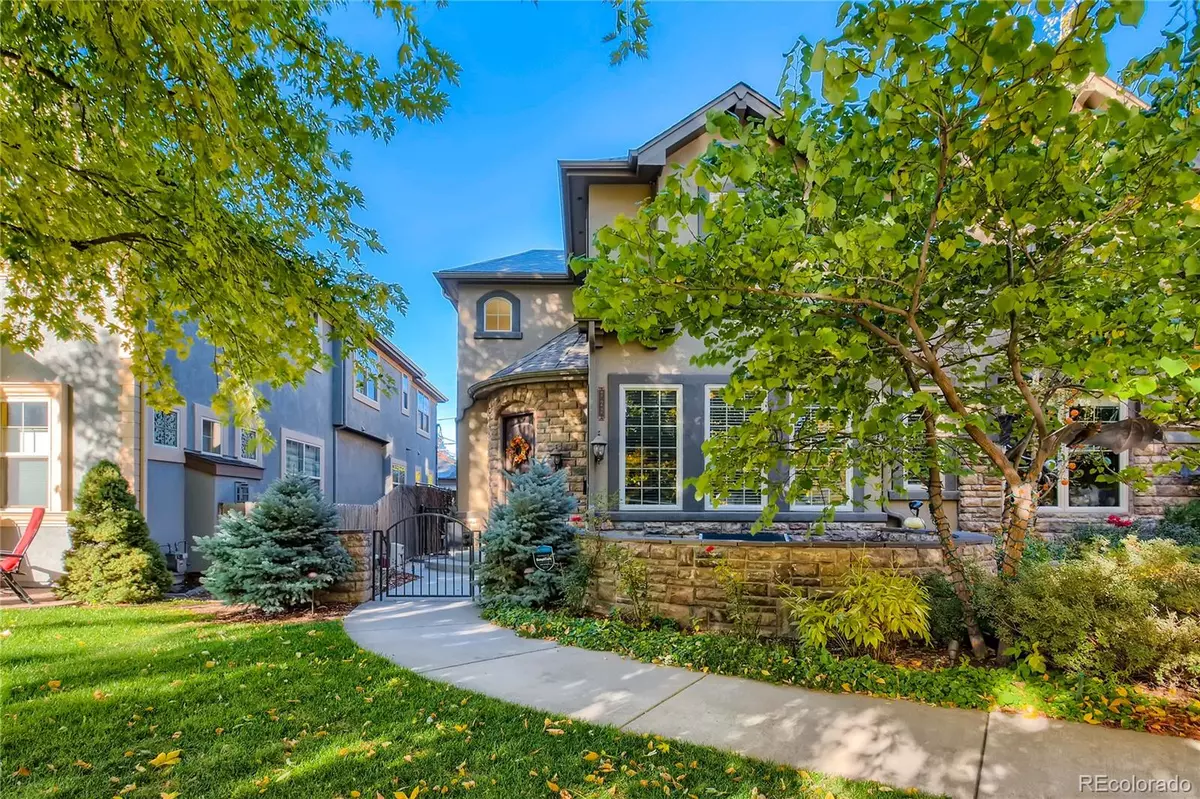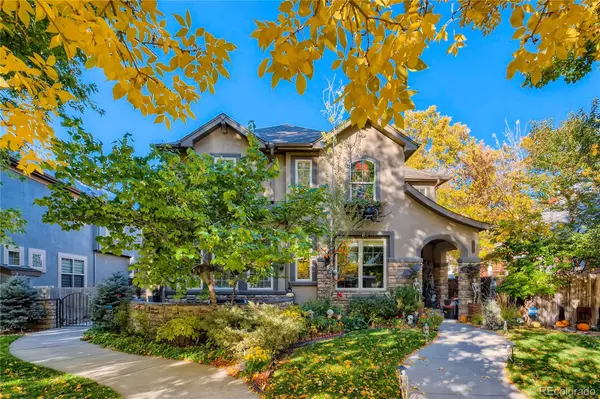$1,180,000
$995,000
18.6%For more information regarding the value of a property, please contact us for a free consultation.
3 Beds
4 Baths
2,897 SqFt
SOLD DATE : 11/29/2021
Key Details
Sold Price $1,180,000
Property Type Multi-Family
Sub Type Multi-Family
Listing Status Sold
Purchase Type For Sale
Square Footage 2,897 sqft
Price per Sqft $407
Subdivision West Washington Park
MLS Listing ID 9247184
Sold Date 11/29/21
Style Contemporary, Urban Contemporary
Bedrooms 3
Full Baths 2
Half Baths 1
Three Quarter Bath 1
HOA Y/N No
Abv Grd Liv Area 1,997
Originating Board recolorado
Year Built 2006
Annual Tax Amount $4,677
Tax Year 2020
Lot Size 3,484 Sqft
Acres 0.08
Property Description
Stunning home in Washington Park West! High ceilings, spacious living areas, and hardwood floors will catch your eye. There is an abundance of natural light throughout the home, specifically in the kitchen. The primary suite has a gorgeous 5 piece bath with granite and custom tile, a walk in closet and a linen closet. The finished basement includes plenty of storage, a bedroom and 3/4 bathroom. Large outdoor living is another great feature of this home. There are two patio areas with natural stone, a grilling area, and a fireplace. Residing in one of Denver's most desirable locations, this home is just minutes from Washington Park, many restaurants, and shops.
Location
State CO
County Denver
Zoning U-SU-B
Rooms
Basement Finished, Full, Interior Entry
Interior
Interior Features Eat-in Kitchen, Entrance Foyer, Five Piece Bath, Granite Counters, High Ceilings, Kitchen Island, Primary Suite, Wired for Data
Heating Forced Air, Natural Gas
Cooling Central Air
Flooring Carpet, Tile, Wood
Fireplaces Number 2
Fireplaces Type Gas, Gas Log, Living Room, Outside
Fireplace Y
Appliance Dishwasher, Disposal, Oven, Refrigerator
Exterior
Garage Spaces 2.0
Fence Full
Utilities Available Cable Available, Electricity Available
Roof Type Composition
Total Parking Spaces 2
Garage No
Building
Lot Description Landscaped
Foundation Slab
Sewer Public Sewer
Water Public
Level or Stories Two
Structure Type Brick, Frame, Stucco
Schools
Elementary Schools Lincoln
Middle Schools Grant
High Schools South
School District Denver 1
Others
Senior Community No
Ownership Individual
Acceptable Financing Cash, Conventional, Other
Listing Terms Cash, Conventional, Other
Special Listing Condition None
Read Less Info
Want to know what your home might be worth? Contact us for a FREE valuation!

Our team is ready to help you sell your home for the highest possible price ASAP

© 2024 METROLIST, INC., DBA RECOLORADO® – All Rights Reserved
6455 S. Yosemite St., Suite 500 Greenwood Village, CO 80111 USA
Bought with Compass Colorado
GET MORE INFORMATION

Broker Associate | IA.100097765






