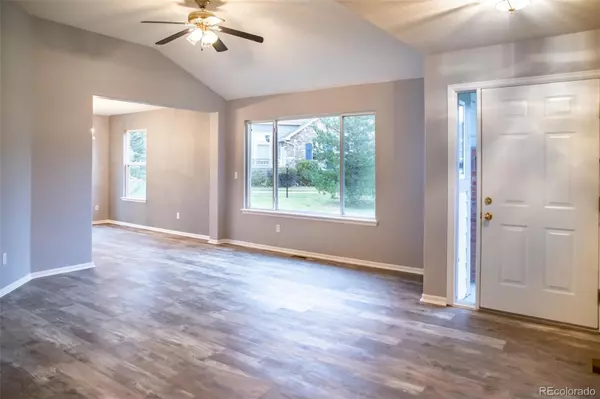$560,000
$525,000
6.7%For more information regarding the value of a property, please contact us for a free consultation.
3 Beds
2 Baths
1,552 SqFt
SOLD DATE : 11/10/2021
Key Details
Sold Price $560,000
Property Type Multi-Family
Sub Type Multi-Family
Listing Status Sold
Purchase Type For Sale
Square Footage 1,552 sqft
Price per Sqft $360
Subdivision Sunrise Ridge
MLS Listing ID 2867758
Sold Date 11/10/21
Bedrooms 3
Full Baths 2
Condo Fees $36
HOA Fees $36/mo
HOA Y/N Yes
Abv Grd Liv Area 1,552
Originating Board recolorado
Year Built 2002
Annual Tax Amount $2,120
Tax Year 2020
Lot Size 3,049 Sqft
Acres 0.07
Property Description
Lovely Ranch Duplex featuring all new flooring and paint is move in ready! Bright, open, eat in kitchen offers recessed lighting, abundant cabinet and counter space plus a large pantry. You will enjoy the open floor plan and appreciate the beautiful natural light brought in through the many large windows. A spacious master suite offers a walk-in closet and updated 5pc bath. Your second bedroom is down a private hall next to a lovely full bath. Bedroom three, off the family room provides a perfect home office/guest room. Head down to your full basement filled with light from the many egress windows and offering a blank canvas for you to create the additional living space you need. The home is surrounded by grass and trees and you can enjoy our beautful Colorado days on your back patio. A quick walk to Sunrise Ridge Park and close to trails, downtown Golden, golf and more. Do not miss this opportunity. Come take a look today!
Location
State CO
County Jefferson
Zoning Residental
Rooms
Basement Bath/Stubbed, Full, Sump Pump, Unfinished
Main Level Bedrooms 3
Interior
Interior Features Ceiling Fan(s), Eat-in Kitchen, Five Piece Bath, High Ceilings, Laminate Counters, Primary Suite, Open Floorplan, Pantry, Smoke Free, Walk-In Closet(s)
Heating Forced Air, Natural Gas
Cooling Central Air
Flooring Laminate
Fireplace N
Appliance Dishwasher, Disposal, Dryer, Microwave, Oven, Range, Refrigerator, Sump Pump, Washer
Laundry In Unit
Exterior
Garage Concrete
Garage Spaces 2.0
Fence None
Utilities Available Electricity Connected, Natural Gas Connected
Roof Type Unknown
Total Parking Spaces 2
Garage Yes
Building
Lot Description Cul-De-Sac, Landscaped
Sewer Public Sewer
Water Public
Level or Stories One
Structure Type Brick, Frame, Wood Siding
Schools
Elementary Schools Fairmount
Middle Schools Drake
High Schools Arvada West
School District Jefferson County R-1
Others
Senior Community No
Ownership Individual
Acceptable Financing Cash, Conventional, FHA
Listing Terms Cash, Conventional, FHA
Special Listing Condition None
Read Less Info
Want to know what your home might be worth? Contact us for a FREE valuation!

Our team is ready to help you sell your home for the highest possible price ASAP

© 2024 METROLIST, INC., DBA RECOLORADO® – All Rights Reserved
6455 S. Yosemite St., Suite 500 Greenwood Village, CO 80111 USA
Bought with The Carlton Company
GET MORE INFORMATION

Broker Associate | IA.100097765






