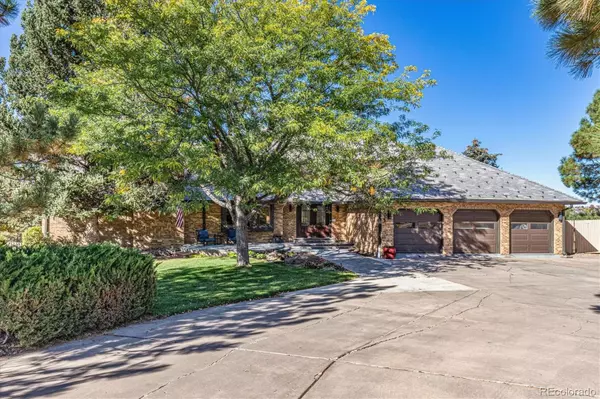$1,240,000
$1,225,000
1.2%For more information regarding the value of a property, please contact us for a free consultation.
5 Beds
5 Baths
5,657 SqFt
SOLD DATE : 11/08/2021
Key Details
Sold Price $1,240,000
Property Type Single Family Home
Sub Type Single Family Residence
Listing Status Sold
Purchase Type For Sale
Square Footage 5,657 sqft
Price per Sqft $219
Subdivision Saddle Rock Ranches
MLS Listing ID 6255461
Sold Date 11/08/21
Style Traditional
Bedrooms 5
Full Baths 2
Half Baths 1
Three Quarter Bath 2
Condo Fees $120
HOA Fees $10/ann
HOA Y/N Yes
Originating Board recolorado
Year Built 1985
Annual Tax Amount $6,789
Tax Year 2020
Lot Size 2.440 Acres
Acres 2.44
Property Description
Welcome to this gorgeous oasis near the city! Enjoy the breathtaking views of the entire front range from this fully updated home. Updates include: upgraded insulation throughout, high efficiency furnaces and appliances, tankless water heater, etc. The fenced backyard is a family’s dream, featuring an in-ground, black bottom pool, large deck and patio area, and gorgeous mature trees on the 2.44 acres of horse approved land. The elegant entrance foyer leads to a beautiful formal dining or living area. The additional living room provides a cozy family area with a wet bar, adjacent to the casual eating space and kitchen. The updated kitchen boasts stainless appliances, quartz counters, and island with seating. The spacious main floor, master suite includes a five-piece bath and private deck access. Convenient home office and a ½ bath complete the main floor. Three additional, spacious, upper floor bedrooms, and two upper floor bathrooms. Fully finished walkout basement is great for entertaining, and includes a bedroom (or gym area), ¾ bathroom, and large laundry area. The 3-car garage and extra off street parking, offers lots of storage for cars and toys. Close to Saddle Rock Golf Course, easy access to Arapahoe Road and E-470. Please keep in mind that while the HOA dues are voluntary, there are Covenants in place.
Location
State CO
County Arapahoe
Zoning SFR
Rooms
Basement Daylight, Finished, Full, Walk-Out Access
Main Level Bedrooms 1
Interior
Interior Features Built-in Features, Ceiling Fan(s), Entrance Foyer, Five Piece Bath, Granite Counters, High Ceilings, Kitchen Island, Primary Suite, Open Floorplan, Quartz Counters, Walk-In Closet(s), Wet Bar
Heating Forced Air
Cooling Central Air
Flooring Carpet, Tile, Wood
Fireplaces Number 4
Fireplaces Type Dining Room, Family Room, Gas, Living Room, Primary Bedroom
Equipment Air Purifier
Fireplace Y
Appliance Cooktop, Dishwasher, Disposal, Double Oven, Dryer, Humidifier, Microwave, Refrigerator, Washer
Laundry In Unit
Exterior
Exterior Feature Lighting, Private Yard
Garage Concrete
Garage Spaces 3.0
Fence Full
Pool Private
View Mountain(s)
Roof Type Composition
Total Parking Spaces 9
Garage Yes
Building
Lot Description Corner Lot, Landscaped, Level, Master Planned, Sprinklers In Rear
Story Two
Sewer Septic Tank
Water Public
Level or Stories Two
Structure Type Brick, Frame, Vinyl Siding
Schools
Elementary Schools Creekside
Middle Schools Liberty
High Schools Grandview
School District Cherry Creek 5
Others
Senior Community No
Ownership Individual
Acceptable Financing Cash, Conventional, FHA, VA Loan
Listing Terms Cash, Conventional, FHA, VA Loan
Special Listing Condition None
Read Less Info
Want to know what your home might be worth? Contact us for a FREE valuation!

Our team is ready to help you sell your home for the highest possible price ASAP

© 2024 METROLIST, INC., DBA RECOLORADO® – All Rights Reserved
6455 S. Yosemite St., Suite 500 Greenwood Village, CO 80111 USA
Bought with RE/MAX 100 INC.
GET MORE INFORMATION

Broker Associate | IA.100097765






