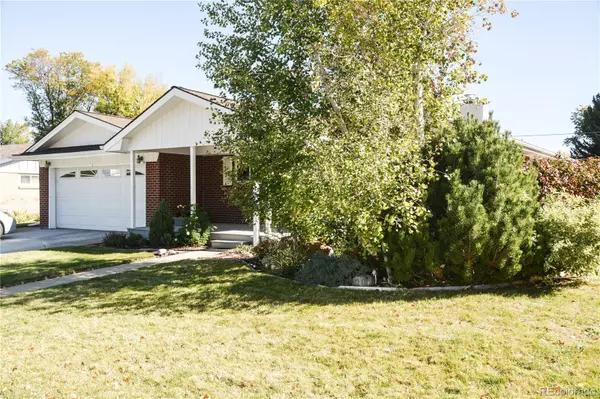$550,000
$550,000
For more information regarding the value of a property, please contact us for a free consultation.
5 Beds
3 Baths
2,526 SqFt
SOLD DATE : 11/23/2021
Key Details
Sold Price $550,000
Property Type Single Family Home
Sub Type Single Family Residence
Listing Status Sold
Purchase Type For Sale
Square Footage 2,526 sqft
Price per Sqft $217
Subdivision Allendale
MLS Listing ID 4316539
Sold Date 11/23/21
Style Traditional
Bedrooms 5
Full Baths 1
Three Quarter Bath 2
HOA Y/N No
Abv Grd Liv Area 1,276
Originating Board recolorado
Year Built 1959
Annual Tax Amount $2,126
Tax Year 2020
Lot Size 7,840 Sqft
Acres 0.18
Property Description
Charming well-built all-brick home in desirable and quiet Allendale neighborhood shows pride of ownership and is well-maintained. This home has a full finished basement which brings the bedroom count to 5+ and 3 bathrooms for a total of over 2500 finished SF. Numerous upgrades over the years include newer kitchen appliances, updated bathrooms, enclosed sun porch, newer gas furnace, central air, water heater, and insulated vinyl windows. Original hardwood flooring throughout the main floor, wood-burning fireplace in the living room, generous cabinetry in the kitchen/dining area, plus an evaporative cooler on the roof. This home is in clean, move-in condition as is, but can also be a value-add proposition for someone. This quiet and peaceful neighborhood supports home values much higher than this list price. Near schools, shopping, parks and recreation. Public bus transit is just 7 blocks and light rail is just a mile away. This home is priced to sell quickly so don’t delay! Please view the property photos and interactive Zillow "3-D" tour prior to scheduling your in-person tour. Showings start on Friday 10/22/2021 beginning at 9:00 AM.
Location
State CO
County Jefferson
Zoning RN-7.5 - Res Neighborhood
Rooms
Basement Finished, Full
Main Level Bedrooms 3
Interior
Interior Features Ceiling Fan(s), Eat-in Kitchen, Smoke Free, Solid Surface Counters, Utility Sink
Heating Forced Air, Natural Gas
Cooling Central Air, Evaporative Cooling
Flooring Carpet, Vinyl, Wood
Fireplaces Number 1
Fireplaces Type Living Room, Wood Burning
Fireplace Y
Appliance Convection Oven, Cooktop, Dishwasher, Disposal, Double Oven, Dryer, Gas Water Heater, Humidifier, Refrigerator, Washer
Laundry In Unit
Exterior
Exterior Feature Garden, Private Yard, Rain Gutters
Garage 220 Volts, Concrete, Exterior Access Door, Finished, Insulated Garage, Lighted, Smart Garage Door, Storage
Garage Spaces 2.0
Fence Partial
Utilities Available Cable Available, Electricity Connected, Internet Access (Wired), Natural Gas Connected, Phone Available
Roof Type Architecural Shingle, Composition
Total Parking Spaces 2
Garage Yes
Building
Lot Description Landscaped, Level, Near Public Transit, Sprinklers In Front, Sprinklers In Rear
Foundation Concrete Perimeter
Sewer Public Sewer
Water Public
Level or Stories One
Structure Type Brick
Schools
Elementary Schools Vanderhoof
Middle Schools Drake
High Schools Arvada West
School District Jefferson County R-1
Others
Senior Community No
Ownership Individual
Acceptable Financing Cash, Conventional, FHA, VA Loan
Listing Terms Cash, Conventional, FHA, VA Loan
Special Listing Condition None
Pets Description Yes
Read Less Info
Want to know what your home might be worth? Contact us for a FREE valuation!

Our team is ready to help you sell your home for the highest possible price ASAP

© 2024 METROLIST, INC., DBA RECOLORADO® – All Rights Reserved
6455 S. Yosemite St., Suite 500 Greenwood Village, CO 80111 USA
Bought with Wisdom Real Estate
GET MORE INFORMATION

Broker Associate | IA.100097765






