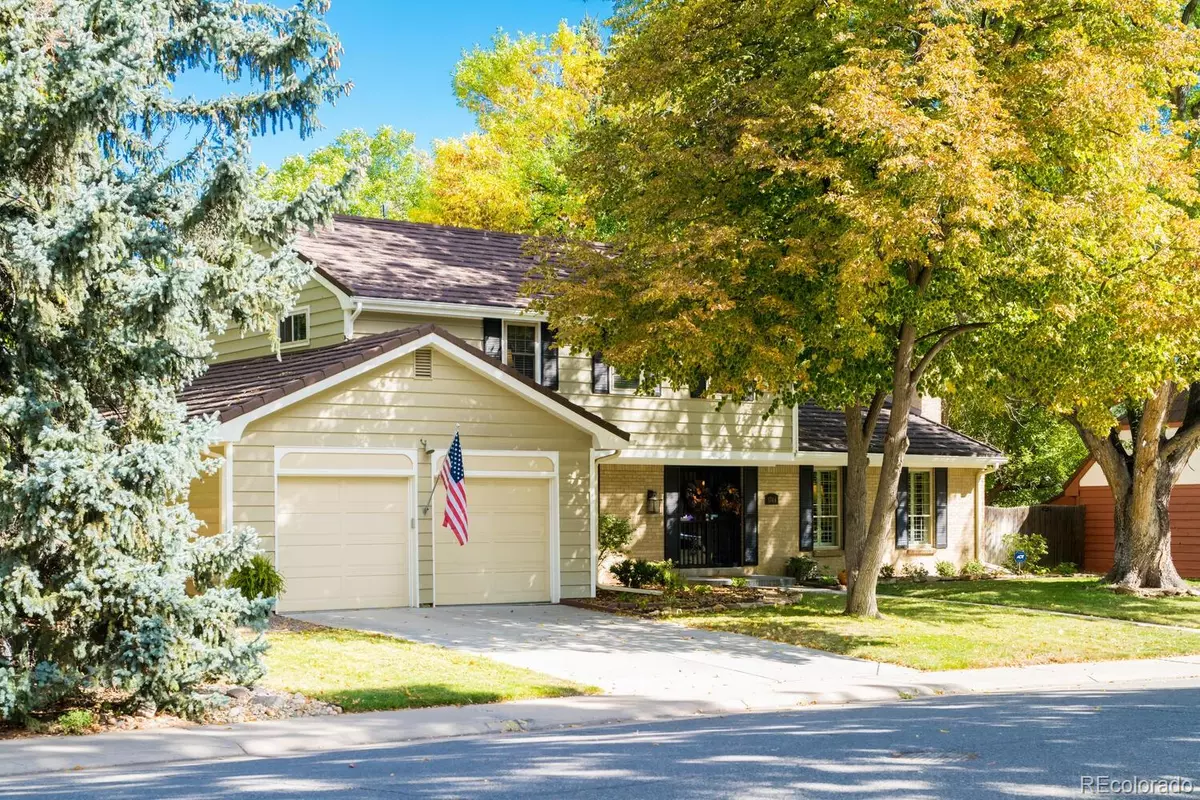$933,120
$849,900
9.8%For more information regarding the value of a property, please contact us for a free consultation.
4 Beds
3 Baths
2,508 SqFt
SOLD DATE : 11/22/2021
Key Details
Sold Price $933,120
Property Type Single Family Home
Sub Type Single Family Residence
Listing Status Sold
Purchase Type For Sale
Square Footage 2,508 sqft
Price per Sqft $372
Subdivision Southmoor Park
MLS Listing ID 7633053
Sold Date 11/22/21
Style Traditional
Bedrooms 4
Full Baths 1
Half Baths 1
Three Quarter Bath 1
Condo Fees $25
HOA Fees $2/ann
HOA Y/N Yes
Abv Grd Liv Area 2,508
Originating Board recolorado
Year Built 1966
Annual Tax Amount $2,964
Tax Year 2020
Lot Size 10,890 Sqft
Acres 0.25
Property Description
One of the most desirable southern facing Southmoor listings I’ve had in years. It’s breathtaking design, interior ambiance, warmth and livability will give the new owners a home they will enjoy and never forget! Even great photography doesn’t do it justice. The first step inside will dazzle your senses as one enjoys the new 1st level hardwood floors. Its like you are entering a magnificent museum like structure where the architect just received the top award for excellence. The Living Room and its "great wall" becomes your great room where you entertain and enjoy every holiday and occasion. Sharing this room is the formal dining area where it resonates “party, party, party”. Just off the entryway is the office or cozy study. It’s private placement up front in the home is ideal for today’s work at home environment. The remodeled kitchen with granite, newer cabinets, upgraded appliances, is large, open, elegant and gourmet. It perfectly serves the nook, formal dining, family room, great room, and the amazing back yard areas. Love the back staircase which is brilliantly located off the kitchen, vs. the entryway. Just off the kitchen nook area is the main floor laundry room, remodeled powder bath and cozy family room with a gas log fireplace and classic window seat.
Upstairs there are 4 bedrooms. Three classic bedrooms have coved ceilings and share the full remodeled bath. The Master Suite has numerous closets, en-suite remodeled ¾ bath, and coved ceilings as well.
One could write a dissertation on the breathtaking, private back yard. Sellers hosted a wedding there in late September and it was fairytale like as the greenery, extensive trex decking made for a lasting magical memory. The pristine basement is nice size and has some higher ceilings which would be ideal for finishing in the future.
Location
State CO
County Denver
Zoning S-SU-F
Rooms
Basement Partial, Unfinished
Interior
Interior Features Breakfast Nook, Ceiling Fan(s), Eat-in Kitchen, Entrance Foyer, Granite Counters, High Ceilings, Primary Suite, Radon Mitigation System, Smoke Free, Vaulted Ceiling(s), Walk-In Closet(s)
Heating Forced Air, Natural Gas
Cooling Attic Fan, Central Air
Flooring Carpet, Tile, Wood
Fireplaces Number 2
Fireplaces Type Family Room, Gas Log, Living Room
Fireplace Y
Appliance Dishwasher, Disposal, Dryer, Gas Water Heater, Oven, Range, Range Hood, Refrigerator, Self Cleaning Oven, Washer
Laundry In Unit
Exterior
Exterior Feature Garden, Private Yard
Garage Concrete
Garage Spaces 2.0
Fence Full
Utilities Available Cable Available, Electricity Connected, Natural Gas Connected, Phone Connected
Roof Type Stone-Coated Steel
Total Parking Spaces 2
Garage Yes
Building
Lot Description Level, Many Trees, Sprinklers In Front, Sprinklers In Rear
Foundation Concrete Perimeter, Slab
Sewer Public Sewer
Water Public
Level or Stories Two
Structure Type Brick, Wood Siding
Schools
Elementary Schools Southmoor
Middle Schools Hamilton
High Schools Thomas Jefferson
School District Denver 1
Others
Senior Community No
Ownership Individual
Acceptable Financing Cash, Conventional, VA Loan
Listing Terms Cash, Conventional, VA Loan
Special Listing Condition None
Pets Description Cats OK, Dogs OK, Number Limit
Read Less Info
Want to know what your home might be worth? Contact us for a FREE valuation!

Our team is ready to help you sell your home for the highest possible price ASAP

© 2024 METROLIST, INC., DBA RECOLORADO® – All Rights Reserved
6455 S. Yosemite St., Suite 500 Greenwood Village, CO 80111 USA
Bought with NON MLS PARTICIPANT
GET MORE INFORMATION

Broker Associate | IA.100097765






