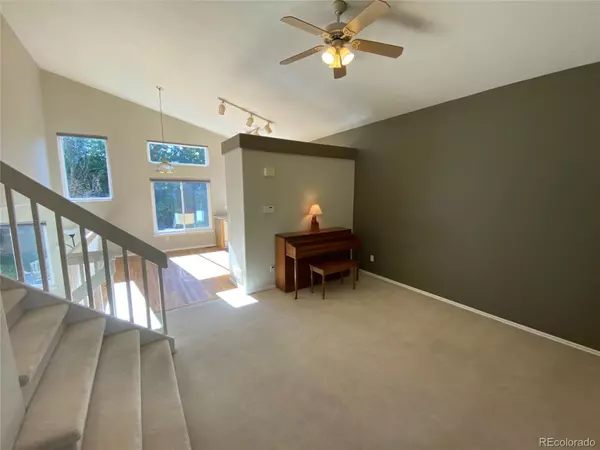$545,000
$515,000
5.8%For more information regarding the value of a property, please contact us for a free consultation.
3 Beds
3 Baths
1,594 SqFt
SOLD DATE : 11/05/2021
Key Details
Sold Price $545,000
Property Type Single Family Home
Sub Type Single Family Residence
Listing Status Sold
Purchase Type For Sale
Square Footage 1,594 sqft
Price per Sqft $341
Subdivision Westridge
MLS Listing ID 8610973
Sold Date 11/05/21
Style Traditional
Bedrooms 3
Full Baths 2
Half Baths 1
Condo Fees $155
HOA Fees $51/qua
HOA Y/N Yes
Abv Grd Liv Area 1,364
Originating Board recolorado
Year Built 1997
Annual Tax Amount $2,585
Tax Year 2020
Lot Size 4,791 Sqft
Acres 0.11
Property Description
Fantastic home in a wonderful neighborhood! Some of the special features include: bright and open floorplan, newer windows, spacious and sunny eat-in kitchen, upgraded shades, cozy fireplace, beautiful mature trees, welcoming front porch, large deck, AC, finished basement, upstairs study nook, master with large soaking tub and dual closets
Situated on a quiet tree-lined street just a couple of blocks from shopping, restaurants, and transportation.
With award winning Douglas County Schools, trails, open space, and great rec. centers this is what you've been looking for!!
Offer deadline is Monday 10/11 at 2pm.
Location
State CO
County Douglas
Zoning PDU
Rooms
Basement Partial
Interior
Interior Features Eat-in Kitchen, Vaulted Ceiling(s)
Heating Forced Air
Cooling Central Air
Flooring Carpet, Wood
Fireplaces Number 1
Fireplaces Type Family Room
Fireplace Y
Appliance Dishwasher, Dryer, Range, Refrigerator, Washer, Water Softener
Exterior
Exterior Feature Garden
Garage Spaces 2.0
Fence Partial
Roof Type Composition
Total Parking Spaces 4
Garage Yes
Building
Foundation Concrete Perimeter
Sewer Public Sewer
Water Public
Level or Stories Three Or More
Structure Type Frame, Wood Siding
Schools
Elementary Schools Eldorado
Middle Schools Ranch View
High Schools Thunderridge
School District Douglas Re-1
Others
Senior Community No
Ownership Individual
Acceptable Financing Cash, Conventional, FHA, VA Loan
Listing Terms Cash, Conventional, FHA, VA Loan
Special Listing Condition None
Read Less Info
Want to know what your home might be worth? Contact us for a FREE valuation!

Our team is ready to help you sell your home for the highest possible price ASAP

© 2024 METROLIST, INC., DBA RECOLORADO® – All Rights Reserved
6455 S. Yosemite St., Suite 500 Greenwood Village, CO 80111 USA
Bought with Wanderflower & Company
GET MORE INFORMATION

Broker Associate | IA.100097765






